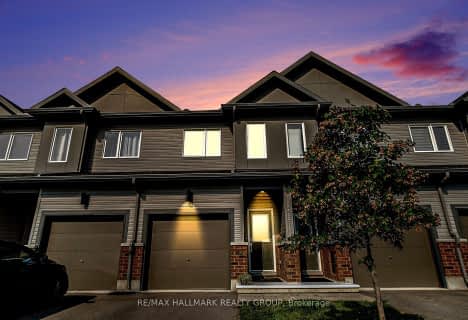Sold on Dec 16, 2022
Note: Property is not currently for sale or for rent.

-
Type: Att/Row/Twnhouse
-
Style: Bungalow
-
Lot Size: 24.34 x 111.55
-
Age: No Data
-
Taxes: $3,387 per year
-
Days on Site: 72 Days
-
Added: Dec 18, 2024 (2 months on market)
-
Updated:
-
Last Checked: 2 weeks ago
-
MLS®#: X10384580
-
Listed By: Right at home realty
Stunning 2 bedroom, 2 bath row unit bungalow. You will love this home the minute you arrive. Extended driveway, beautiful front brick, front porch and tasteful landscaping will make you feel right at home. The main level of this bright home features a popular open-concept spacious living-dining room with hardwood flooring and a cozy fireplace. Gourmet kitchen with SS appliances, center island, plenty of cabinet space and modern backsplash. Private primary bedroom with large window, walk-in closet and 3-piece en-suite. Plus an additional bedroom/den, family 4-piece bath and convenient main level laundry room. Huge finished basement with stylish laminate flooring, full-size window and tons of storage space. Fully fenced landscaped backyard with a large deck. Great neighbourhood! Close to amenities, trails and shopping. Easy access to HWY 417. Book a showing today!, Flooring: Hardwood, Flooring: Ceramic, Flooring: Laminate
Property Details
Facts for 41 DESMOND TRUDEAU Drive, Arnprior
Status
Days on Market: 72
Last Status: Sold
Sold Date: Dec 16, 2022
Closed Date: Dec 20, 2022
Expiry Date: Jan 05, 2023
Sold Price: $490,000
Unavailable Date: Nov 30, -0001
Input Date: Oct 05, 2022
Property
Status: Sale
Property Type: Att/Row/Twnhouse
Style: Bungalow
Area: Arnprior
Community: 550 - Arnprior
Availability Date: Immediate/ TBD
Inside
Bedrooms: 2
Bathrooms: 2
Kitchens: 1
Rooms: 10
Den/Family Room: Yes
Air Conditioning: Central Air
Fireplace: Yes
Washrooms: 2
Utilities
Gas: Yes
Building
Basement: Finished
Basement 2: Full
Heat Type: Forced Air
Heat Source: Gas
Exterior: Brick
Exterior: Other
Water Supply: Municipal
Parking
Garage Spaces: 1
Garage Type: Attached
Total Parking Spaces: 3
Fees
Tax Year: 2022
Tax Legal Description: PT BLK 120, PL 49M76, PTS 12 & 13, 49R18257 TOGETHER WITH AN EAS
Taxes: $3,387
Highlights
Feature: Fenced Yard
Feature: Golf
Land
Cross Street: Hwy 417 west from Ot
Municipality District: Arnprior
Fronting On: East
Parcel Number: 576090280
Sewer: Sewers
Lot Depth: 111.55
Lot Frontage: 24.34
Zoning: Residential
Rural Services: Internet High Spd
Rural Services: Natural Gas
Rooms
Room details for 41 DESMOND TRUDEAU Drive, Arnprior
| Type | Dimensions | Description |
|---|---|---|
| Living Main | 3.53 x 5.30 | |
| Dining Main | 3.04 x 3.53 | |
| Kitchen Main | 3.04 x 3.96 | |
| Foyer Main | 2.54 x 3.35 | |
| Prim Bdrm Main | 3.35 x 4.34 | |
| Br Main | 2.43 x 3.30 | |
| Laundry Lower | 2.51 x 2.51 | |
| Bathroom Main | - | |
| Bathroom Main | - | |
| Family Lower | 8.22 x 10.36 |
| XXXXXXXX | XXX XX, XXXX |
XXXX XXX XXXX |
$XXX,XXX |
| XXX XX, XXXX |
XXXXXX XXX XXXX |
$XXX,XXX |
| XXXXXXXX XXXX | XXX XX, XXXX | $490,000 XXX XXXX |
| XXXXXXXX XXXXXX | XXX XX, XXXX | $499,900 XXX XXXX |

École élémentaire catholique École élémentaire catholique Arnprior
Elementary: CatholicPakenham Public School
Elementary: PublicSt. John XXIII Separate School
Elementary: CatholicA J Charbonneau Elementary Public School
Elementary: PublicWalter Zadow Public School
Elementary: PublicSt Joseph's Separate School
Elementary: CatholicAlmonte District High School
Secondary: PublicRenfrew Collegiate Institute
Secondary: PublicSt Joseph's High School
Secondary: CatholicNotre Dame Catholic High School
Secondary: CatholicArnprior District High School
Secondary: PublicWest Carleton Secondary School
Secondary: Public- 4 bath
- 2 bed
- 1500 sqft
42 Mona McBride Drive, Arnprior, Ontario • K7S 0C6 • 550 - Arnprior

