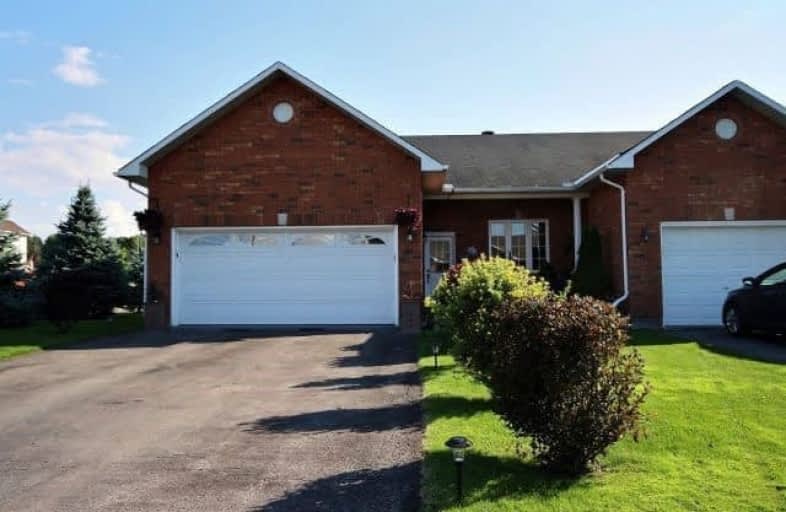Sold on May 03, 2018
Note: Property is not currently for sale or for rent.

-
Type: Att/Row/Twnhouse
-
Style: Bungalow
-
Size: 1100 sqft
-
Lot Size: 49.21 x 105.91 Feet
-
Age: 16-30 years
-
Taxes: $3,858 per year
-
Days on Site: 98 Days
-
Added: Sep 07, 2019 (3 months on market)
-
Updated:
-
Last Checked: 2 weeks ago
-
MLS®#: X4027804
-
Listed By: Comfree commonsense network, brokerage
Style Kingsgate Nine Foot Ceiling Throughout. Crown Moulding, Living Room, Front Entrance, Kitchen, Entrance To Spare Bed Room. All New Baseboards Throughout. Maple Cherry Hardwood, Ceramic Tile Throughout. Master Bed Room Attached Walk In Closet, Attached Full Bath& Shower. Spare Bed Room Attached Bathroom, Shower, Sink. Natural Gas Heat, Natural Gas Fireplace In Livingroom.
Property Details
Facts for 49 Melville Road, Arnprior
Status
Days on Market: 98
Last Status: Sold
Sold Date: May 03, 2018
Closed Date: Jul 03, 2018
Expiry Date: May 23, 2018
Sold Price: $355,000
Unavailable Date: May 03, 2018
Input Date: Jan 24, 2018
Prior LSC: Listing with no contract changes
Property
Status: Sale
Property Type: Att/Row/Twnhouse
Style: Bungalow
Size (sq ft): 1100
Age: 16-30
Area: Arnprior
Availability Date: Flex
Inside
Bedrooms: 2
Bathrooms: 3
Kitchens: 1
Rooms: 8
Den/Family Room: Yes
Air Conditioning: Central Air
Fireplace: Yes
Laundry Level: Main
Central Vacuum: Y
Washrooms: 3
Building
Basement: Finished
Heat Type: Forced Air
Heat Source: Gas
Exterior: Vinyl Siding
Water Supply: Municipal
Special Designation: Unknown
Parking
Driveway: Lane
Garage Spaces: 2
Garage Type: Attached
Covered Parking Spaces: 4
Total Parking Spaces: 6
Fees
Tax Year: 2017
Tax Legal Description: Pt Blk 44 Pl 582 Arnprior Pts 5 & 6, 49R15834 ; T/
Taxes: $3,858
Land
Cross Street: Madawaska To Melvill
Municipality District: Arnprior
Fronting On: South
Pool: None
Sewer: Sewers
Lot Depth: 105.91 Feet
Lot Frontage: 49.21 Feet
Rooms
Room details for 49 Melville Road, Arnprior
| Type | Dimensions | Description |
|---|---|---|
| Master Main | 3.58 x 5.21 | |
| 2nd Br Main | 3.20 x 3.66 | |
| Dining Main | 2.92 x 3.86 | |
| Kitchen Main | 3.20 x 3.96 | |
| Living Main | 3.51 x 5.69 | |
| Other Main | 2.90 x 3.96 | |
| Den Lower | 2.29 x 7.77 | |
| Family Lower | 4.19 x 4.88 | |
| Other Lower | 1.96 x 3.38 | |
| Rec Lower | 3.91 x 8.69 |
| XXXXXXXX | XXX XX, XXXX |
XXXX XXX XXXX |
$XXX,XXX |
| XXX XX, XXXX |
XXXXXX XXX XXXX |
$XXX,XXX | |
| XXXXXXXX | XXX XX, XXXX |
XXXXXXXX XXX XXXX |
|
| XXX XX, XXXX |
XXXXXX XXX XXXX |
$XXX,XXX |
| XXXXXXXX XXXX | XXX XX, XXXX | $355,000 XXX XXXX |
| XXXXXXXX XXXXXX | XXX XX, XXXX | $360,000 XXX XXXX |
| XXXXXXXX XXXXXXXX | XXX XX, XXXX | XXX XXXX |
| XXXXXXXX XXXXXX | XXX XX, XXXX | $360,000 XXX XXXX |

École élémentaire catholique École élémentaire catholique Arnprior
Elementary: CatholicPakenham Public School
Elementary: PublicSt. John XXIII Separate School
Elementary: CatholicA J Charbonneau Elementary Public School
Elementary: PublicWalter Zadow Public School
Elementary: PublicSt Joseph's Separate School
Elementary: CatholicAlmonte District High School
Secondary: PublicSt Joseph's High School
Secondary: CatholicNotre Dame Catholic High School
Secondary: CatholicArnprior District High School
Secondary: PublicWest Carleton Secondary School
Secondary: PublicT R Leger School of Adult & Continuing Secondary School
Secondary: Public

