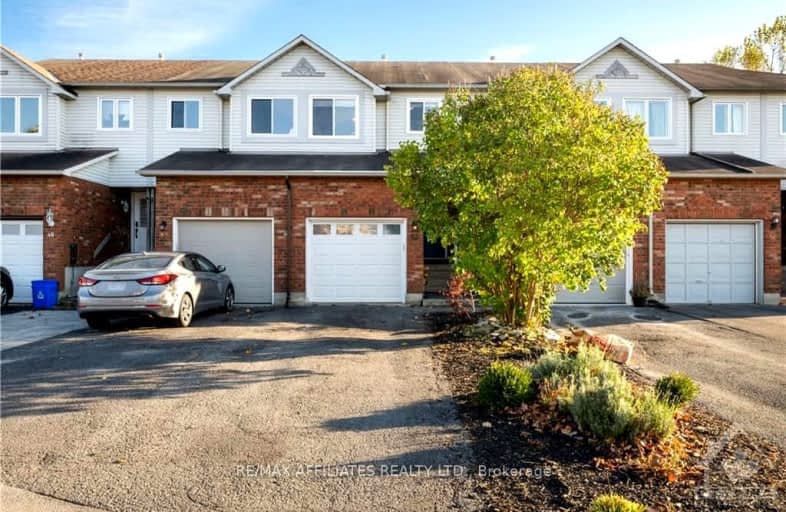Car-Dependent
- Most errands require a car.
38
/100
Somewhat Bikeable
- Most errands require a car.
37
/100

École élémentaire catholique École élémentaire catholique Arnprior
Elementary: Catholic
2.39 km
Pakenham Public School
Elementary: Public
11.80 km
St. John XXIII Separate School
Elementary: Catholic
1.59 km
A J Charbonneau Elementary Public School
Elementary: Public
2.41 km
Walter Zadow Public School
Elementary: Public
1.40 km
St Joseph's Separate School
Elementary: Catholic
1.35 km
Almonte District High School
Secondary: Public
24.86 km
St Joseph's High School
Secondary: Catholic
25.89 km
Notre Dame Catholic High School
Secondary: Catholic
35.02 km
Arnprior District High School
Secondary: Public
1.33 km
West Carleton Secondary School
Secondary: Public
24.02 km
T R Leger School of Adult & Continuing Secondary School
Secondary: Public
35.07 km
-
Robert Simpson Park
Arnprior ON 1.34km -
Robert Simpson Park
400 John St N, Arnprior ON K7S 2P6 1.64km -
Red Pine Bay Braeside
Renfrew ON 5.64km
-
Northern Credit Union
211 Madawaska Blvd, Arnprior ON K7S 1S6 0.23km -
TD Canada Trust ATM
90 Mapleview Dr E, Barrie ON L4N 0L1 0.49km -
TD Bank Financial Group
85 Madawaska Blvd, Arnprior ON K7S 3K1 0.51km


