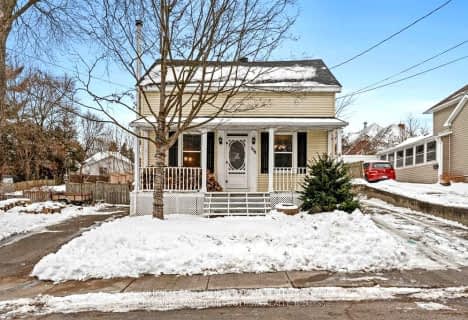
École élémentaire catholique École élémentaire catholique Arnprior
Elementary: Catholic
1.00 km
Pakenham Public School
Elementary: Public
12.55 km
St. John XXIII Separate School
Elementary: Catholic
0.29 km
A J Charbonneau Elementary Public School
Elementary: Public
1.02 km
Walter Zadow Public School
Elementary: Public
0.94 km
St Joseph's Separate School
Elementary: Catholic
1.10 km
Almonte District High School
Secondary: Public
25.72 km
Renfrew Collegiate Institute
Secondary: Public
25.74 km
St Joseph's High School
Secondary: Catholic
24.45 km
Notre Dame Catholic High School
Secondary: Catholic
35.81 km
Arnprior District High School
Secondary: Public
0.99 km
West Carleton Secondary School
Secondary: Public
25.44 km


