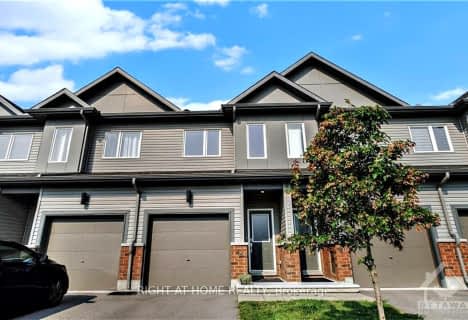
École élémentaire catholique École élémentaire catholique Arnprior
Elementary: CatholicPakenham Public School
Elementary: PublicSt. John XXIII Separate School
Elementary: CatholicA J Charbonneau Elementary Public School
Elementary: PublicWalter Zadow Public School
Elementary: PublicSt Joseph's Separate School
Elementary: CatholicAlmonte District High School
Secondary: PublicRenfrew Collegiate Institute
Secondary: PublicSt Joseph's High School
Secondary: CatholicNotre Dame Catholic High School
Secondary: CatholicArnprior District High School
Secondary: PublicWest Carleton Secondary School
Secondary: Public-
Robert Simpson Park
Arnprior ON 1.93km -
Robert Simpson Park
400 John St N, Arnprior ON K7S 2P6 2.62km -
Red Pine Bay Braeside
Renfrew ON 4.71km
-
TD Bank Financial Group
375 Daniel St S, Arnprior ON K7S 3K5 0.32km -
TD Canada Trust ATM
375 Daniel St S, Arnprior ON K7S 3K5 0.39km -
BMO Bank of Montreal
22 Baskin Dr E, Arnprior ON K7S 0E2 0.41km
- 2 bath
- 3 bed
- 1100 sqft
54 Vimy Ridge Crescent North, Arnprior, Ontario • K7S 0H7 • 550 - Arnprior


