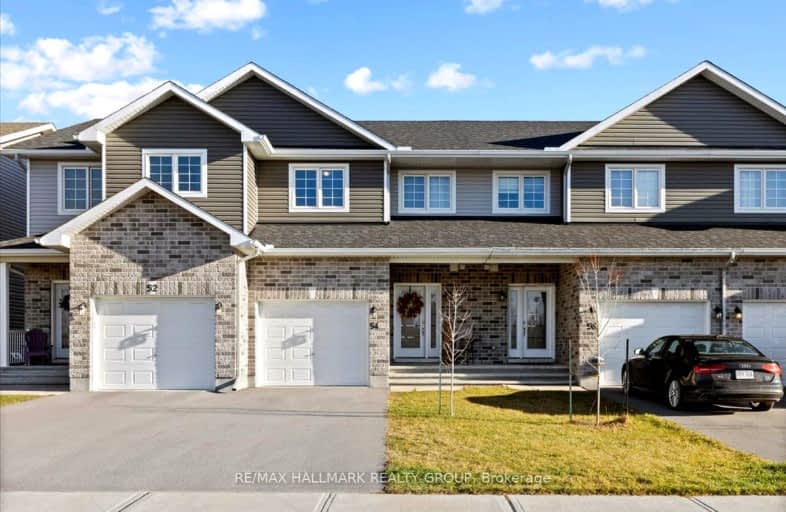Car-Dependent
- Most errands require a car.
36
/100
Somewhat Bikeable
- Most errands require a car.
40
/100

École élémentaire catholique École élémentaire catholique Arnprior
Elementary: Catholic
0.62 km
Pakenham Public School
Elementary: Public
12.50 km
St. John XXIII Separate School
Elementary: Catholic
1.25 km
A J Charbonneau Elementary Public School
Elementary: Public
0.62 km
Walter Zadow Public School
Elementary: Public
2.39 km
St Joseph's Separate School
Elementary: Catholic
2.57 km
Almonte District High School
Secondary: Public
25.73 km
Renfrew Collegiate Institute
Secondary: Public
24.62 km
St Joseph's High School
Secondary: Catholic
23.32 km
Notre Dame Catholic High School
Secondary: Catholic
35.70 km
Arnprior District High School
Secondary: Public
2.45 km
West Carleton Secondary School
Secondary: Public
26.75 km


