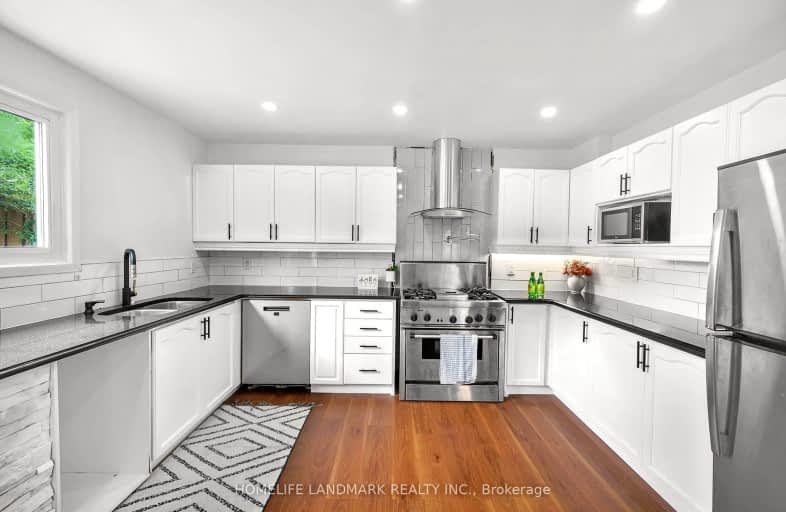Car-Dependent
- Most errands require a car.
Very Bikeable
- Most errands can be accomplished on bike.

St. Alphonsus Catholic Elementary School
Elementary: CatholicKawartha Heights Public School
Elementary: PublicKeith Wightman Public School
Elementary: PublicWestmount Public School
Elementary: PublicJames Strath Public School
Elementary: PublicSt. Catherine Catholic Elementary School
Elementary: CatholicÉSC Monseigneur-Jamot
Secondary: CatholicPeterborough Collegiate and Vocational School
Secondary: PublicKenner Collegiate and Vocational Institute
Secondary: PublicHoly Cross Catholic Secondary School
Secondary: CatholicCrestwood Secondary School
Secondary: PublicSt. Peter Catholic Secondary School
Secondary: Catholic-
Giles Park
Ontario 1.81km -
Roper Park
Peterborough ON 2.72km -
King Edward Park
Peterborough ON 3.47km
-
RBC Royal Bank
1550 Lansdowne St W, Peterborough ON K9J 2A2 0.45km -
BMO Bank of Montreal
1200 Lansdowne St W, Peterborough ON K9J 2A1 0.51km -
Scotiabank
780 Clonsilla Ave, Peterborough ON K9J 5Y3 0.82km
- 3 bath
- 4 bed
- 1100 sqft
1437 Sherwood Crescent, Peterborough, Ontario • K9J 6T6 • Monaghan













