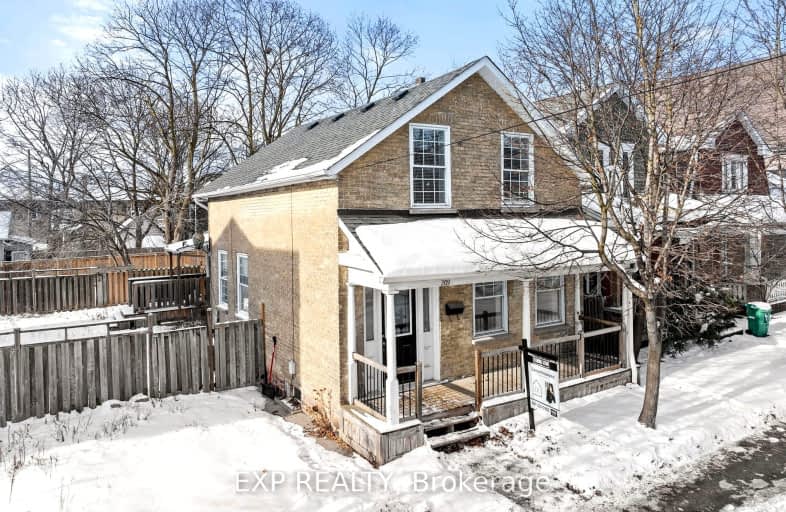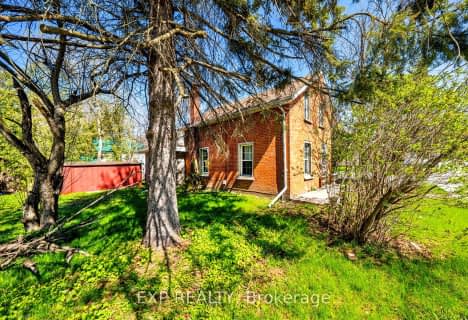Very Walkable
- Most errands can be accomplished on foot.
Very Bikeable
- Most errands can be accomplished on bike.

ÉÉC Monseigneur-Jamot
Elementary: CatholicImmaculate Conception Catholic Elementary School
Elementary: CatholicSt. John Catholic Elementary School
Elementary: CatholicKeith Wightman Public School
Elementary: PublicQueen Mary Public School
Elementary: PublicPrince of Wales Public School
Elementary: PublicPeterborough Collegiate and Vocational School
Secondary: PublicKenner Collegiate and Vocational Institute
Secondary: PublicHoly Cross Catholic Secondary School
Secondary: CatholicAdam Scott Collegiate and Vocational Institute
Secondary: PublicThomas A Stewart Secondary School
Secondary: PublicSt. Peter Catholic Secondary School
Secondary: Catholic-
Simcoe & Bethune Park
0.52km -
The Tunnel
0.64km -
Millennium Park
130 King St, Peterborough ON 0.65km
-
HODL Bitcoin ATM - Quick Buy Convenience
316 Charlotte St, Peterborough ON K9J 2V7 0.42km -
President's Choice Financial ATM
250 Charlotte St, Peterborough ON K9J 2V1 0.48km -
Scotiabank
599 Brealy Dr, Peterborough ON K9J 7B1 0.59km




















