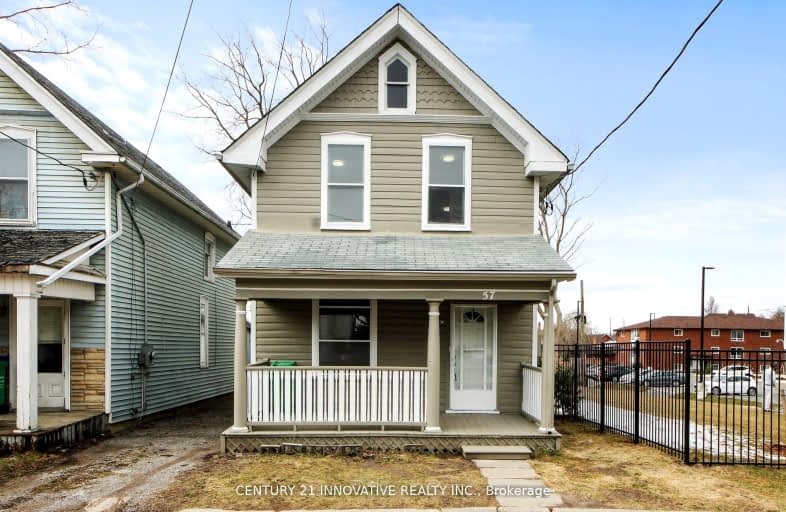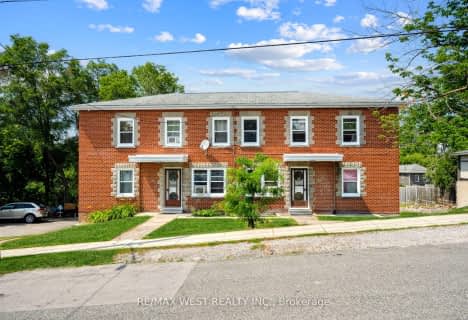Very Walkable
- Most errands can be accomplished on foot.
Very Bikeable
- Most errands can be accomplished on bike.

Kenner Intermediate School
Elementary: PublicÉÉC Monseigneur-Jamot
Elementary: CatholicImmaculate Conception Catholic Elementary School
Elementary: CatholicSt. John Catholic Elementary School
Elementary: CatholicOtonabee Valley Public School
Elementary: PublicPrince of Wales Public School
Elementary: PublicPeterborough Collegiate and Vocational School
Secondary: PublicKenner Collegiate and Vocational Institute
Secondary: PublicHoly Cross Catholic Secondary School
Secondary: CatholicAdam Scott Collegiate and Vocational Institute
Secondary: PublicThomas A Stewart Secondary School
Secondary: PublicSt. Peter Catholic Secondary School
Secondary: Catholic-
King Edward Park
Peterborough ON 0.5km -
Millennium Park
288 Water St, Peterborough ON K9H 3C7 0.86km -
The Tunnel
0.96km
-
Scotiabank
91 George St N, Peterborough ON K9J 3G3 0.17km -
President's Choice Financial ATM
230 George St N, Peterborough ON K9J 3G8 0.6km -
Scotiabank
599 Brealy Dr, Peterborough ON K9J 7B1 0.79km










