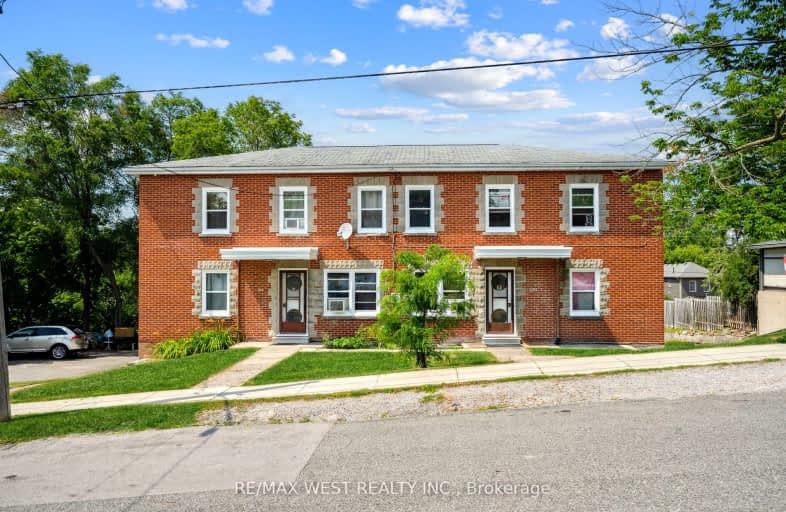Car-Dependent
- Most errands require a car.
27
/100
Somewhat Bikeable
- Most errands require a car.
35
/100

Adam Scott Intermediate School
Elementary: Public
1.86 km
Queen Elizabeth Public School
Elementary: Public
1.70 km
Immaculate Conception Catholic Elementary School
Elementary: Catholic
1.29 km
Armour Heights Public School
Elementary: Public
0.33 km
King George Public School
Elementary: Public
0.85 km
Monsignor O'Donoghue Catholic Elementary School
Elementary: Catholic
1.93 km
Peterborough Collegiate and Vocational School
Secondary: Public
1.57 km
Kenner Collegiate and Vocational Institute
Secondary: Public
4.49 km
Holy Cross Catholic Secondary School
Secondary: Catholic
5.75 km
Adam Scott Collegiate and Vocational Institute
Secondary: Public
1.86 km
Thomas A Stewart Secondary School
Secondary: Public
1.74 km
St. Peter Catholic Secondary School
Secondary: Catholic
3.25 km


