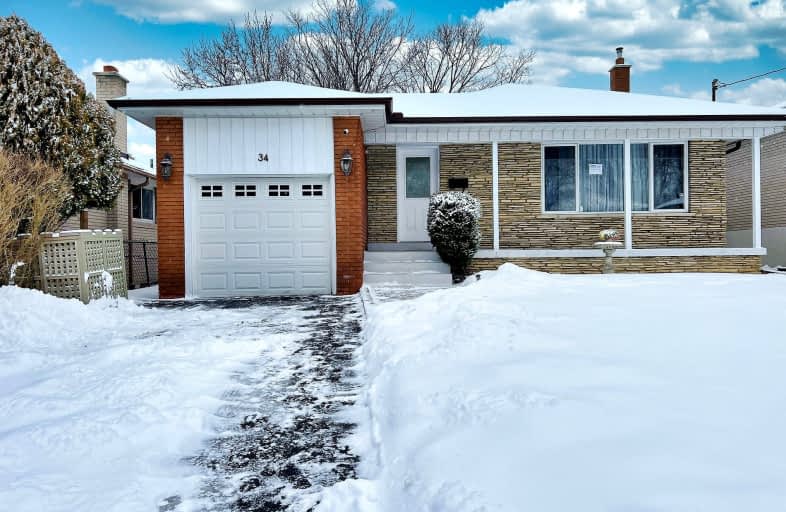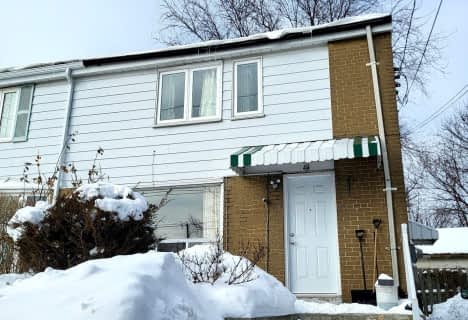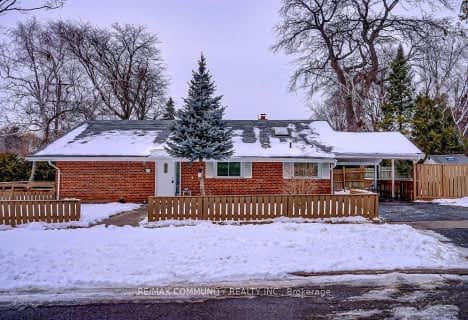
Somewhat Walkable
- Some errands can be accomplished on foot.
Good Transit
- Some errands can be accomplished by public transportation.
Bikeable
- Some errands can be accomplished on bike.

École élémentaire Académie Alexandre-Dumas
Elementary: PublicScarborough Village Public School
Elementary: PublicMason Road Junior Public School
Elementary: PublicSt Rose of Lima Catholic School
Elementary: CatholicCedarbrook Public School
Elementary: PublicJohn McCrae Public School
Elementary: PublicÉSC Père-Philippe-Lamarche
Secondary: CatholicNative Learning Centre East
Secondary: PublicAlternative Scarborough Education 1
Secondary: PublicWoburn Collegiate Institute
Secondary: PublicR H King Academy
Secondary: PublicCedarbrae Collegiate Institute
Secondary: Public-
Thomson Memorial Park
1005 Brimley Rd, Scarborough ON M1P 3E8 2.44km -
Bluffers Park
7 Brimley Rd S, Toronto ON M1M 3W3 4.85km -
Scarborough Bluffs Park
Toronto ON 5.34km
-
RBC Royal Bank
3091 Lawrence Ave E, Scarborough ON M1H 1A1 1.36km -
TD Bank Financial Group
2650 Lawrence Ave E, Scarborough ON M1P 2S1 2.85km -
CIBC
480 Progress Ave, Scarborough ON M1P 5J1 4.07km



















