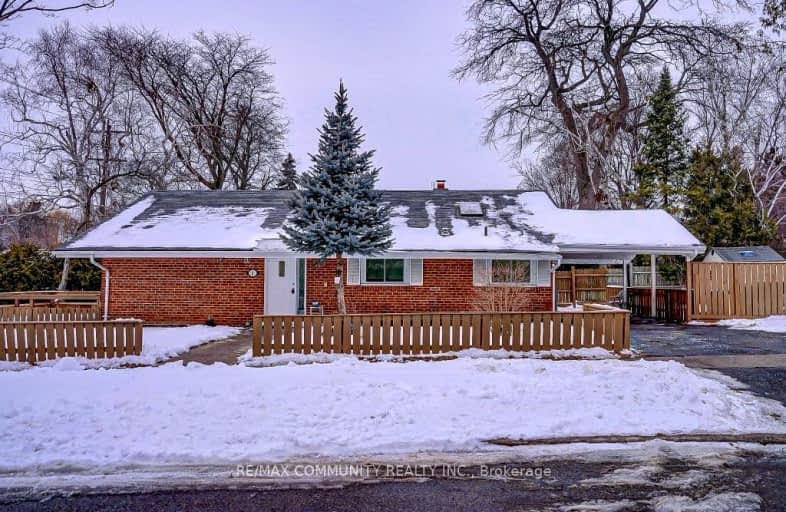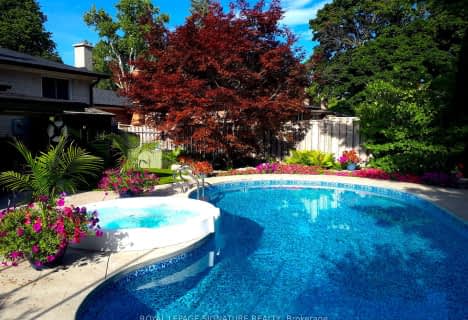Somewhat Walkable
- Some errands can be accomplished on foot.
Good Transit
- Some errands can be accomplished by public transportation.
Somewhat Bikeable
- Most errands require a car.

Galloway Road Public School
Elementary: PublicTecumseh Senior Public School
Elementary: PublicGolf Road Junior Public School
Elementary: PublicSt Margaret's Public School
Elementary: PublicWillow Park Junior Public School
Elementary: PublicGeorge B Little Public School
Elementary: PublicNative Learning Centre East
Secondary: PublicMaplewood High School
Secondary: PublicWest Hill Collegiate Institute
Secondary: PublicCedarbrae Collegiate Institute
Secondary: PublicSt John Paul II Catholic Secondary School
Secondary: CatholicSir Wilfrid Laurier Collegiate Institute
Secondary: Public-
Prague Restaurant & Cafe
450 Scarborough Golf Club Road, Toronto, ON M1G 1H1 1.37km -
Smilin Jacks
3488 Lawrence Avenue E, Unit 3468, Toronto, ON M1H 1.8km -
Danny's Pub Scarborough
155 Morningside Avenue, Toronto, ON M1E 2L3 1.85km
-
Krispy Kreme
4411 Kingston Road, Toronto, ON M1E 2N3 1.33km -
McDonald's
4435 Kingston Rd., Scarborough, ON M1E 2N7 1.45km -
Tim Hortons
4479 Kingston Rd, Scarborough, ON M1E 2N7 1.56km
-
Rexall
4459 Kingston Road, Toronto, ON M1E 2N7 1.53km -
Pharmasave
4-4218 Lawrence Avenue East, Scarborough, ON M1E 4X9 1.74km -
Dave's No Frills
3401 Lawrence Avenue E, Toronto, ON M1H 1E7 2.23km
-
Lahore Kabab House
3867 Lawrence Ave E, Scarborough, Toronto, ON M1G 1R2 0.42km -
Desi Chatka - The taste of Desi India
3867 Lawrence Avenue E, Toronto, ON M1G 1R2 0.42km -
Bhai Biryani
3859 Lawrence Avenue E, Toronto, ON M1G 1R2 0.47km
-
Cedarbrae Mall
3495 Lawrence Avenue E, Toronto, ON M1H 1A9 1.93km -
Scarborough Town Centre
300 Borough Drive, Scarborough, ON M1P 4P5 4.34km -
Malvern Town Center
31 Tapscott Road, Scarborough, ON M1B 4Y7 4.55km
-
Skyland Food Mart
3715 Lawrence Avenue E, Scarborough, ON M1G 1P7 1.14km -
Danforth Food Market Markham
651 Markham Road, Scarborough, ON M1H 2A4 1.66km -
Joseph's No Frills
4473 Kingston Road, Toronto, ON M1E 2N7 1.54km
-
LCBO
4525 Kingston Rd, Scarborough, ON M1E 2P1 1.7km -
Beer Store
3561 Lawrence Avenue E, Scarborough, ON M1H 1B2 1.87km -
LCBO
748-420 Progress Avenue, Toronto, ON M1P 5J1 4.69km
-
Ontario Quality Motors
4226 Kingston Road, Toronto, ON M1E 2M6 1km -
The Loan Arranger
4251 Kingston Road, Scarborough, ON M1E 2M5 1.06km -
Rm Auto Service
4418 Kingston Road, Scarborough, ON M1E 2N4 1.36km
-
Cineplex Odeon Corporation
785 Milner Avenue, Scarborough, ON M1B 3C3 3.45km -
Cineplex Odeon
785 Milner Avenue, Toronto, ON M1B 3C3 3.46km -
Cineplex Cinemas Scarborough
300 Borough Drive, Scarborough Town Centre, Scarborough, ON M1P 4P5 4.11km
-
Cedarbrae Public Library
545 Markham Road, Toronto, ON M1H 2A2 1.72km -
Guildwood Library
123 Guildwood Parkway, Toronto, ON M1E 1P1 2.21km -
Morningside Library
4279 Lawrence Avenue E, Toronto, ON M1E 2N7 2.26km
-
Rouge Valley Health System - Rouge Valley Centenary
2867 Ellesmere Road, Scarborough, ON M1E 4B9 1.6km -
Scarborough Health Network
3050 Lawrence Avenue E, Scarborough, ON M1P 2T7 3.41km -
Scarborough General Hospital Medical Mall
3030 Av Lawrence E, Scarborough, ON M1P 2T7 3.57km
-
Thomson Memorial Park
1005 Brimley Rd, Scarborough ON M1P 3E8 4.21km -
White Heaven Park
105 Invergordon Ave, Toronto ON M1S 2Z1 4.26km -
Port Union Waterfront Park
305 Port Union Rd (Lake Ontario), Scarborough ON 5.84km
-
Scotiabank
3475 Lawrence Ave E (at Markham Rd), Scarborough ON M1H 1B2 2.09km -
TD Bank Financial Group
2650 Lawrence Ave E, Scarborough ON M1P 2S1 4.96km -
HSBC of Canada
4438 Sheppard Ave E (Sheppard and Brimley), Scarborough ON M1S 5V9 5.54km














