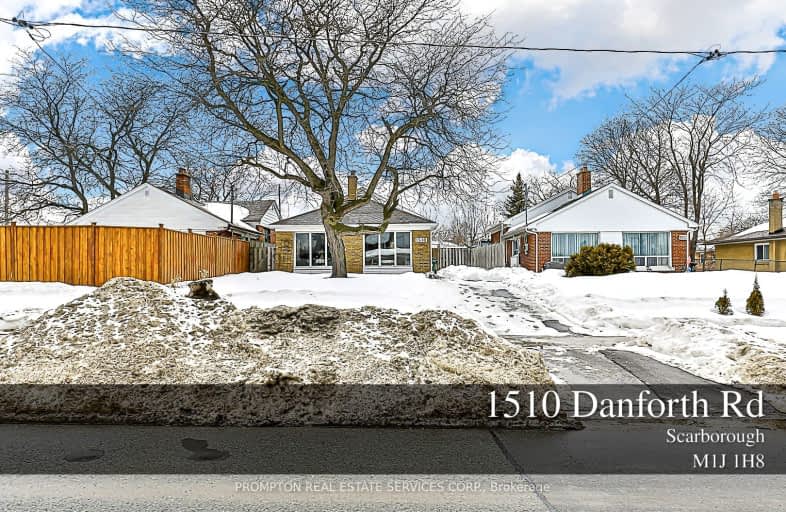Very Walkable
- Most errands can be accomplished on foot.
73
/100
Good Transit
- Some errands can be accomplished by public transportation.
62
/100
Bikeable
- Some errands can be accomplished on bike.
58
/100

ÉIC Père-Philippe-Lamarche
Elementary: Catholic
1.31 km
École élémentaire Académie Alexandre-Dumas
Elementary: Public
0.93 km
Bendale Junior Public School
Elementary: Public
1.32 km
Knob Hill Public School
Elementary: Public
0.72 km
St Rose of Lima Catholic School
Elementary: Catholic
0.78 km
John McCrae Public School
Elementary: Public
0.84 km
ÉSC Père-Philippe-Lamarche
Secondary: Catholic
1.31 km
Alternative Scarborough Education 1
Secondary: Public
1.94 km
Bendale Business & Technical Institute
Secondary: Public
1.68 km
David and Mary Thomson Collegiate Institute
Secondary: Public
1.23 km
Jean Vanier Catholic Secondary School
Secondary: Catholic
1.86 km
Cedarbrae Collegiate Institute
Secondary: Public
1.64 km
-
Thomson Memorial Park
1005 Brimley Rd, Scarborough ON M1P 3E8 1.34km -
Birkdale Ravine
1100 Brimley Rd, Scarborough ON M1P 3X9 2.04km -
Wigmore Park
Elvaston Dr, Toronto ON 5.73km
-
RBC Royal Bank
3091 Lawrence Ave E, Scarborough ON M1H 1A1 0.5km -
TD Bank Financial Group
2650 Lawrence Ave E, Scarborough ON M1P 2S1 1.6km -
TD Bank Financial Group
2020 Eglinton Ave E, Scarborough ON M1L 2M6 3.88km













