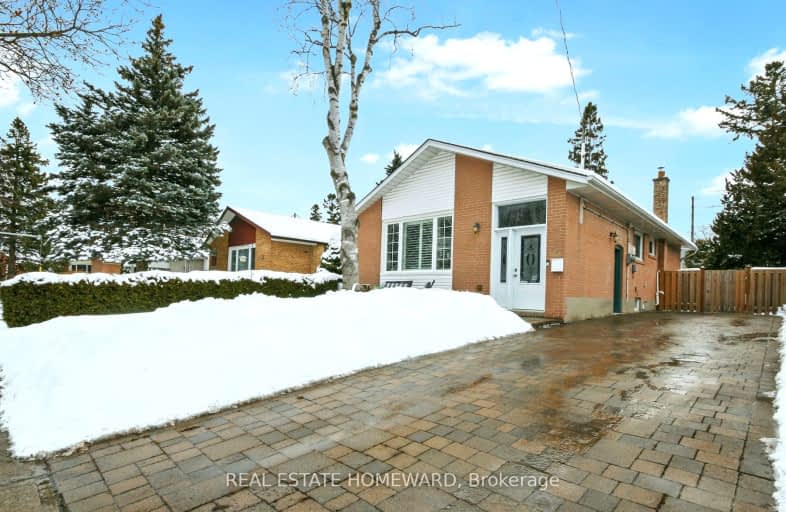Very Walkable
- Most errands can be accomplished on foot.
Good Transit
- Some errands can be accomplished by public transportation.
Somewhat Bikeable
- Most errands require a car.

Tecumseh Senior Public School
Elementary: PublicSt Barbara Catholic School
Elementary: CatholicGolf Road Junior Public School
Elementary: PublicWillow Park Junior Public School
Elementary: PublicGeorge B Little Public School
Elementary: PublicCornell Junior Public School
Elementary: PublicNative Learning Centre East
Secondary: PublicMaplewood High School
Secondary: PublicWest Hill Collegiate Institute
Secondary: PublicWoburn Collegiate Institute
Secondary: PublicCedarbrae Collegiate Institute
Secondary: PublicSir Wilfrid Laurier Collegiate Institute
Secondary: Public-
Thomson Memorial Park
1005 Brimley Rd, Scarborough ON M1P 3E8 3.43km -
Charlottetown Park
65 Charlottetown Blvd (Lawrence & Charlottetown), Scarborough ON 6.18km -
Iroquois Park
295 Chartland Blvd S (at McCowan Rd), Scarborough ON M1S 3L7 6.22km
-
TD Bank Financial Group
300 Borough Dr (in Scarborough Town Centre), Scarborough ON M1P 4P5 3.68km -
CIBC
480 Progress Ave, Scarborough ON M1P 5J1 4.04km -
Habib Canadian Bank
1910 Kennedy Rd, Toronto ON M1P 2L8 5.36km
- 2 bath
- 3 bed
204 Invergordon Avenue, Toronto, Ontario • M1S 4A1 • Agincourt South-Malvern West














