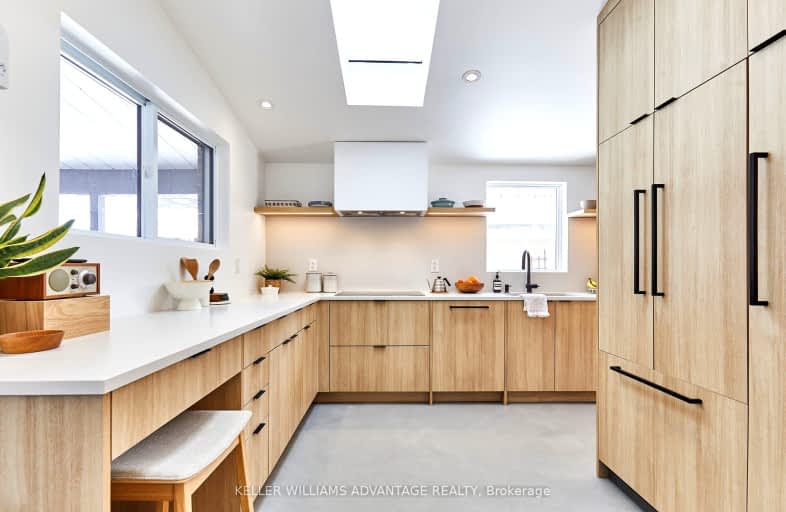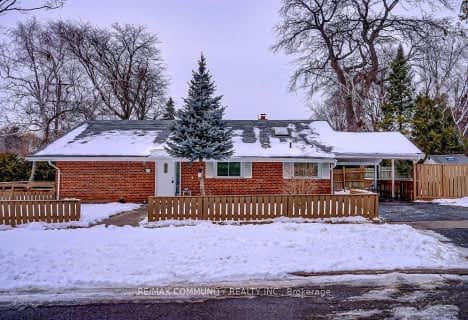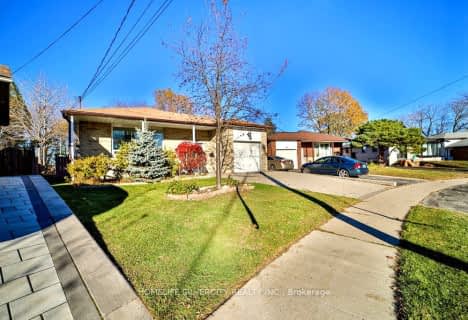Car-Dependent
- Most errands require a car.
Good Transit
- Some errands can be accomplished by public transportation.
Somewhat Bikeable
- Most errands require a car.

Guildwood Junior Public School
Elementary: PublicJack Miner Senior Public School
Elementary: PublicPoplar Road Junior Public School
Elementary: PublicSt Ursula Catholic School
Elementary: CatholicSt Martin De Porres Catholic School
Elementary: CatholicEastview Public School
Elementary: PublicNative Learning Centre East
Secondary: PublicMaplewood High School
Secondary: PublicWest Hill Collegiate Institute
Secondary: PublicCedarbrae Collegiate Institute
Secondary: PublicSt John Paul II Catholic Secondary School
Secondary: CatholicSir Wilfrid Laurier Collegiate Institute
Secondary: Public-
Charlottetown Park
65 Charlottetown Blvd (Lawrence & Charlottetown), Scarborough ON 5.04km -
Thomson Memorial Park
1005 Brimley Rd, Scarborough ON M1P 3E8 5.63km -
Rouge National Urban Park
Zoo Rd, Toronto ON M1B 5W8 7.71km
-
TD Bank Financial Group
300 Borough Dr (in Scarborough Town Centre), Scarborough ON M1P 4P5 6.26km -
CIBC
480 Progress Ave, Scarborough ON M1P 5J1 6.64km -
Dahabshil Financial Transfer
2390 Eglinton Ave E, Scarborough ON M1K 2P5 6.89km





















