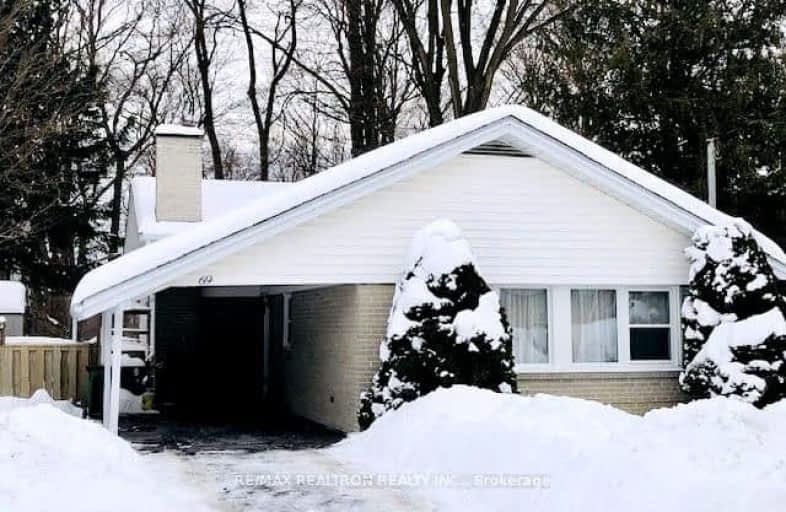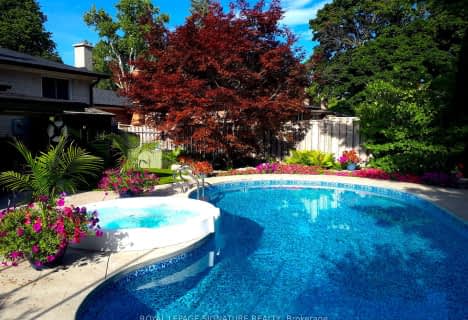Car-Dependent
- Most errands require a car.
29
/100
Good Transit
- Some errands can be accomplished by public transportation.
61
/100
Somewhat Bikeable
- Most errands require a car.
34
/100

Ben Heppner Vocal Music Academy
Elementary: Public
1.15 km
Galloway Road Public School
Elementary: Public
0.78 km
Heather Heights Junior Public School
Elementary: Public
1.16 km
St Margaret's Public School
Elementary: Public
0.59 km
Willow Park Junior Public School
Elementary: Public
1.21 km
George B Little Public School
Elementary: Public
0.49 km
Native Learning Centre East
Secondary: Public
2.57 km
Maplewood High School
Secondary: Public
1.42 km
West Hill Collegiate Institute
Secondary: Public
1.08 km
Woburn Collegiate Institute
Secondary: Public
2.27 km
St John Paul II Catholic Secondary School
Secondary: Catholic
2.20 km
Sir Wilfrid Laurier Collegiate Institute
Secondary: Public
2.66 km
-
Thomson Memorial Park
1005 Brimley Rd, Scarborough ON M1P 3E8 4.64km -
Charlottetown Park
65 Charlottetown Blvd (Lawrence & Charlottetown), Scarborough ON 4.95km -
Rouge National Urban Park
Zoo Rd, Toronto ON M1B 5W8 5.94km
-
TD Bank Financial Group
300 Borough Dr (in Scarborough Town Centre), Scarborough ON M1P 4P5 4.55km -
CIBC
480 Progress Ave, Scarborough ON M1P 5J1 4.81km -
Habib Canadian Bank
1910 Kennedy Rd, Toronto ON M1P 2L8 6.42km














