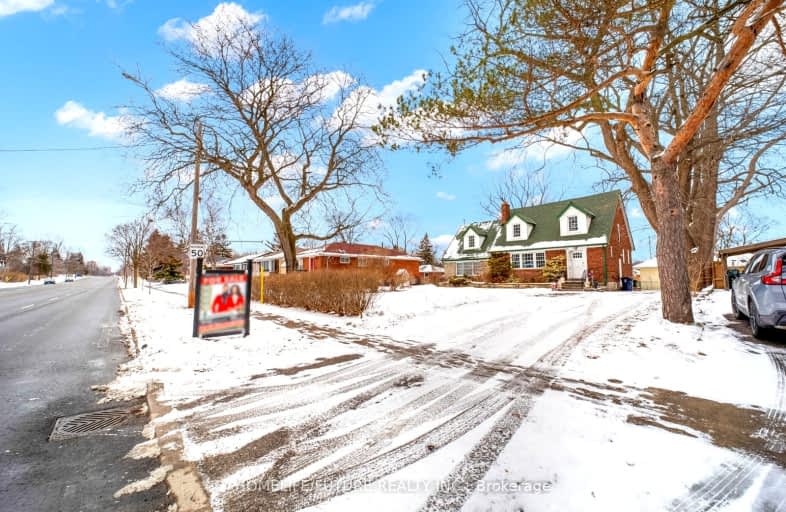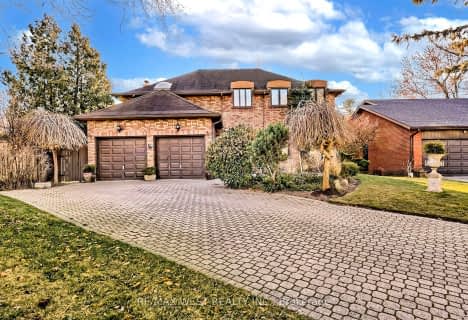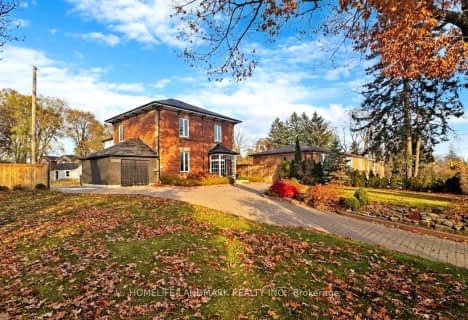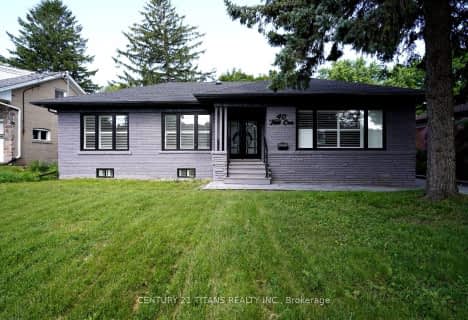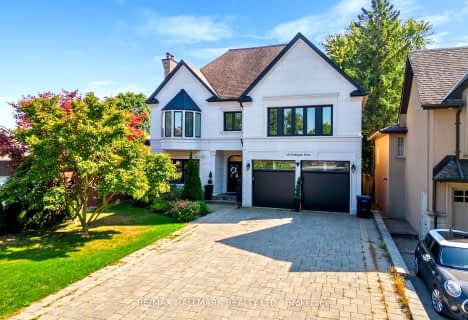Car-Dependent
- Most errands require a car.
Good Transit
- Some errands can be accomplished by public transportation.
Somewhat Bikeable
- Almost all errands require a car.

Jack Miner Senior Public School
Elementary: PublicPoplar Road Junior Public School
Elementary: PublicWest Hill Public School
Elementary: PublicSt Martin De Porres Catholic School
Elementary: CatholicEastview Public School
Elementary: PublicJoseph Brant Senior Public School
Elementary: PublicNative Learning Centre East
Secondary: PublicMaplewood High School
Secondary: PublicWest Hill Collegiate Institute
Secondary: PublicSir Oliver Mowat Collegiate Institute
Secondary: PublicSt John Paul II Catholic Secondary School
Secondary: CatholicSir Wilfrid Laurier Collegiate Institute
Secondary: Public-
Adam's Park
2 Rozell Rd, Toronto ON 4.9km -
Thomson Memorial Park
1005 Brimley Rd, Scarborough ON M1P 3E8 6.2km -
Birkdale Ravine
1100 Brimley Rd, Scarborough ON M1P 3X9 6.68km
-
RBC Royal Bank
865 Milner Ave (Morningside), Scarborough ON M1B 5N6 5.01km -
RBC Royal Bank
3091 Lawrence Ave E, Scarborough ON M1H 1A1 5.19km -
TD Bank Financial Group
1900 Ellesmere Rd (Ellesmere and Bellamy), Scarborough ON M1H 2V6 5.36km
- 4 bath
- 4 bed
- 3000 sqft
15 Scenic Hill Court, Toronto, Ontario • M1C 3V5 • Highland Creek
- 6 bath
- 5 bed
- 3500 sqft
140 Bathgate Drive, Toronto, Ontario • M1C 1T5 • Centennial Scarborough
