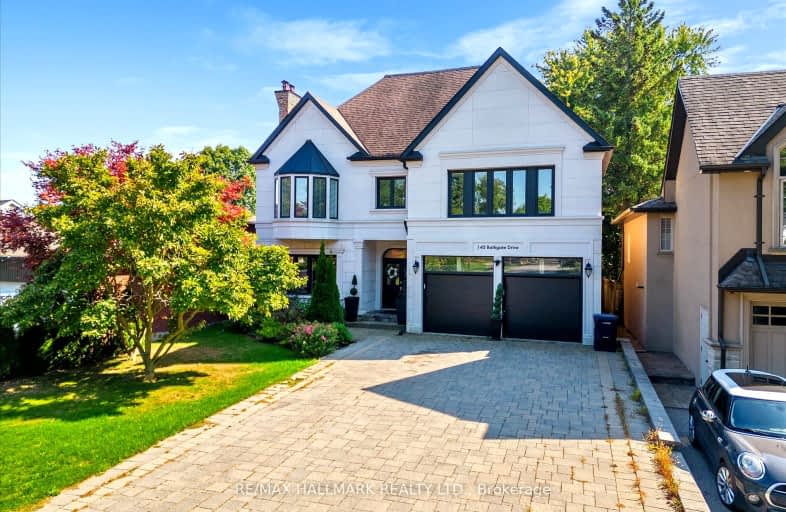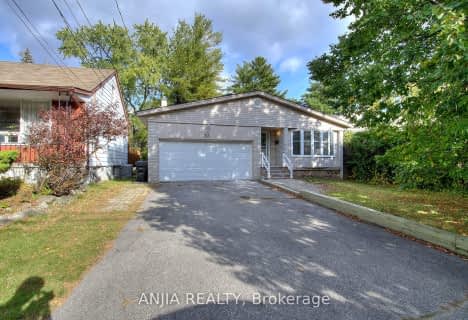
ÉÉC Saint-Michel
Elementary: CatholicMeadowvale Public School
Elementary: PublicCentennial Road Junior Public School
Elementary: PublicSt Malachy Catholic School
Elementary: CatholicCharlottetown Junior Public School
Elementary: PublicSt Brendan Catholic School
Elementary: CatholicMaplewood High School
Secondary: PublicWest Hill Collegiate Institute
Secondary: PublicSir Oliver Mowat Collegiate Institute
Secondary: PublicSt John Paul II Catholic Secondary School
Secondary: CatholicSir Wilfrid Laurier Collegiate Institute
Secondary: PublicDunbarton High School
Secondary: Public-
Lower Highland Creek Park
Scarborough ON 1.05km -
Adam's Park
2 Rozell Rd, Toronto ON 1.32km -
Port Union Village Common Park
105 Bridgend St, Toronto ON M9C 2Y2 1.79km
-
TD Bank Financial Group
299 Port Union Rd, Scarborough ON M1C 2L3 1.46km -
Royal Bank of Canada
5080 Sheppard Ave E (at Markham Rd.), Toronto ON M1S 4N3 6.83km -
CIBC
1895 Glenanna Rd (at Kingston Rd.), Pickering ON L1V 7K1 8.36km











