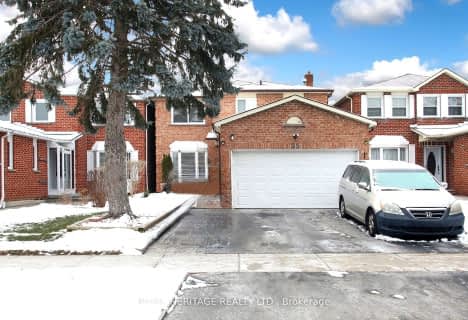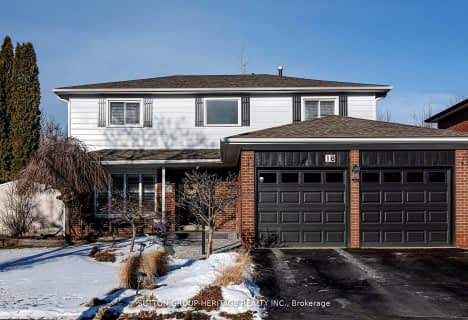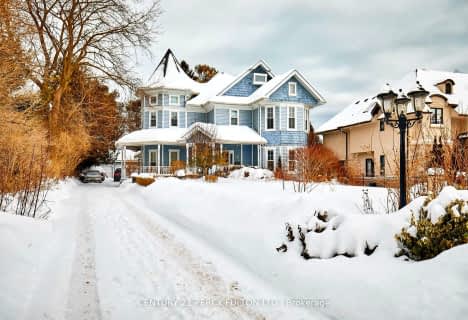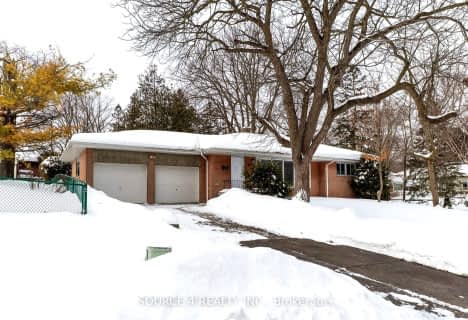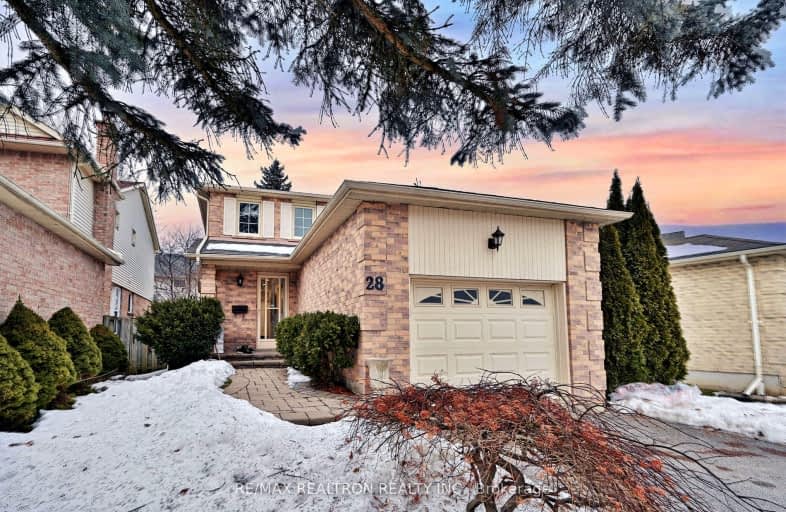
Somewhat Walkable
- Some errands can be accomplished on foot.
Good Transit
- Some errands can be accomplished by public transportation.
Somewhat Bikeable
- Most errands require a car.

West Rouge Junior Public School
Elementary: PublicWilliam G Davis Junior Public School
Elementary: PublicCentennial Road Junior Public School
Elementary: PublicJoseph Howe Senior Public School
Elementary: PublicCharlottetown Junior Public School
Elementary: PublicSt Brendan Catholic School
Elementary: CatholicMaplewood High School
Secondary: PublicWest Hill Collegiate Institute
Secondary: PublicSir Oliver Mowat Collegiate Institute
Secondary: PublicSt John Paul II Catholic Secondary School
Secondary: CatholicDunbarton High School
Secondary: PublicSt Mary Catholic Secondary School
Secondary: Catholic-
The Fox Goes Free
339 Kingston Road, Pickering, ON L1V 1A1 2.43km -
Harp & Crown
300 Kingston Rd, Pickering, ON L1V 6Y9 2.52km -
Chicky Chicky Bar & Grill
670 Coronation Drive, Suite 6, Toronto, ON M1E 4V8 3.02km
-
Mr Beans Coffee Company
5550 Avenue Lawrence E, Scarborough, ON M1C 3B2 0.88km -
Tim Horton's
7331 Kingston Road, Toronto, ON M1B 5S3 1.77km -
McDonald's
7431 Kingston Road, Scarborough, ON M1B 5S3 1.78km
-
Ryouko Martial Arts
91 Rylander Boulevard, Unit 1-21, Toronto, ON M1B 5M5 1.93km -
Orangetheory Fitness
1822 Whites Road N, Pickering, ON L1V 1N0 4.9km -
Snap Fitness 24/7
8130 Sheppard Avenue East, Suite 108,019, Toronto, ON M1B 6A3 5.57km
-
Shoppers Drug Mart
265 Port Union Road, Toronto, ON M1C 2L3 0.62km -
Dave & Charlotte's No Frills
70 Island Road, Scarborough, ON M1C 3P2 1.52km -
Shoppers Drug Mart
91 Rylander Boulevard, Toronto, ON M1B 5M5 1.95km
-
Town Wings
285 Port Union Road, Toronto, ON M1C 2L3 0.67km -
Rouge Kitchen
297 Port Union Road, Unit 13, Toronto, ON M1C 2L4 0.7km -
Thai Square
277 Port Union Rd, Scarborough, ON M1C 2G5 0.66km
-
SmartCentres - Scarborough East
799 Milner Avenue, Scarborough, ON M1B 3C3 5.79km -
Pickering Town Centre
1355 Kingston Rd, Pickering, ON L1V 1B8 6.66km -
Malvern Town Center
31 Tapscott Road, Scarborough, ON M1B 4Y7 7.44km
-
Metro
261 Port Union Road, Scarborough, ON M1C 2L3 0.62km -
Dave & Charlotte's No Frills
70 Island Road, Scarborough, ON M1C 3P2 1.52km -
Lucky Dollar
6099 Kingston Road, Scarborough, ON M1C 1K5 2.97km
-
LCBO
705 Kingston Road, Unit 17, Whites Road Shopping Centre, Pickering, ON L1V 6K3 3.93km -
LCBO
4525 Kingston Rd, Scarborough, ON M1E 2P1 4.64km -
LCBO
1899 Brock Road, Unit K3, Pickering, ON L1V 4H7 8.13km
-
Shell
6731 Kingston Rd, Toronto, ON M1B 1G9 1.75km -
Classic Fireplace and BBQ Store
65 Rylander Boulevard, Scarborough, ON M1B 5M5 1.85km -
Pioneer Petroleums
7445 Kingston Road, Scarborough, ON M1B 5S3 1.84km
-
Cineplex Odeon Corporation
785 Milner Avenue, Scarborough, ON M1B 3C3 5.84km -
Cineplex Odeon
785 Milner Avenue, Toronto, ON M1B 3C3 5.84km -
Cineplex Cinemas Pickering and VIP
1355 Kingston Rd, Pickering, ON L1V 1B8 6.46km
-
Port Union Library
5450 Lawrence Ave E, Toronto, ON M1C 3B2 0.99km -
Pickering Public Library
Petticoat Creek Branch, Kingston Road, Pickering, ON 2.93km -
Toronto Public Library - Highland Creek
3550 Ellesmere Road, Toronto, ON M1C 4Y6 3.45km
-
Rouge Valley Health System - Rouge Valley Centenary
2867 Ellesmere Road, Scarborough, ON M1E 4B9 5.84km -
Ellesmere X-Ray Associates
Whites Road Clinic, 650 Kingston Road, Unit 2, Bldg C, Pickering, ON L1V 3N7 3.68km -
PureFlow Healthcare
4-820 Kingston Road, Pickering, ON L1V 1A8 4.39km
-
Adam's Park
2 Rozell Rd, Toronto ON 1.15km -
Amberlea Park
ON 4.29km -
Bruce Hanscome Park
Pickering ON 4.24km
-
TD Bank Financial Group
4515 Kingston Rd (at Morningside Ave.), Scarborough ON M1E 2P1 4.66km -
RBC Royal Bank
111 Grangeway Ave, Scarborough ON M1H 3E9 9.52km -
BMO Bank of Montreal
2739 Eglinton Ave E (at Brimley Rd), Toronto ON M1K 2S2 10.85km
- 2 bath
- 3 bed
- 1100 sqft
3 Brumwell Street, Toronto, Ontario • M1C 2K7 • Centennial Scarborough
- 4 bath
- 4 bed
- 2000 sqft
393 BROOKRIDGE Gate North, Pickering, Ontario • L1V 4P3 • Rougemount
- 3 bath
- 3 bed
- 1100 sqft
117 Clappison Boulevard, Toronto, Ontario • M1C 2H3 • Centennial Scarborough


