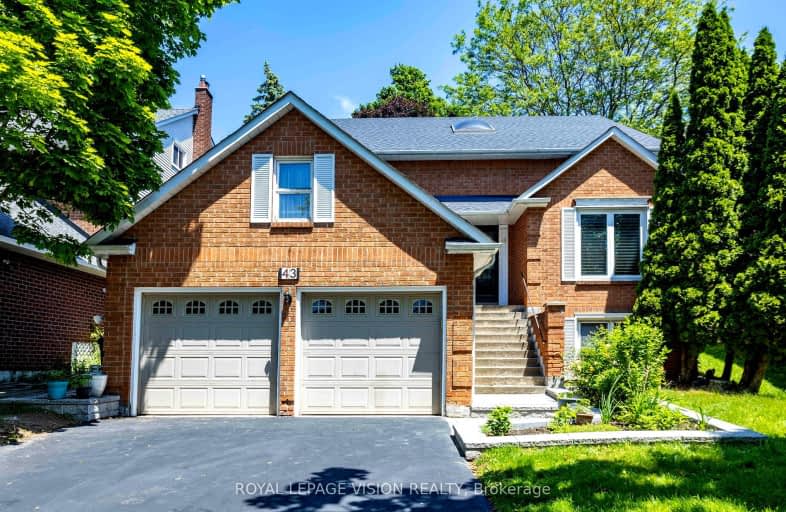
Video Tour
Somewhat Walkable
- Some errands can be accomplished on foot.
53
/100
Good Transit
- Some errands can be accomplished by public transportation.
62
/100
Somewhat Bikeable
- Almost all errands require a car.
24
/100

West Rouge Junior Public School
Elementary: Public
0.76 km
William G Davis Junior Public School
Elementary: Public
0.44 km
Centennial Road Junior Public School
Elementary: Public
1.39 km
Joseph Howe Senior Public School
Elementary: Public
0.48 km
Charlottetown Junior Public School
Elementary: Public
1.05 km
St Brendan Catholic School
Elementary: Catholic
1.45 km
Maplewood High School
Secondary: Public
5.99 km
West Hill Collegiate Institute
Secondary: Public
4.86 km
Sir Oliver Mowat Collegiate Institute
Secondary: Public
1.29 km
St John Paul II Catholic Secondary School
Secondary: Catholic
5.31 km
Dunbarton High School
Secondary: Public
3.79 km
St Mary Catholic Secondary School
Secondary: Catholic
5.20 km
-
Adam's Park
2 Rozell Rd, Toronto ON 1km -
Thomson Memorial Park
1005 Brimley Rd, Scarborough ON M1P 3E8 10.55km -
Birkdale Ravine
1100 Brimley Rd, Scarborough ON M1P 3X9 10.8km
-
RBC Royal Bank
865 Milner Ave (Morningside), Scarborough ON M1B 5N6 5.3km -
TD Bank Financial Group
1900 Ellesmere Rd (Ellesmere and Bellamy), Scarborough ON M1H 2V6 8.84km -
RBC Royal Bank
3091 Lawrence Ave E, Scarborough ON M1H 1A1 9.74km


