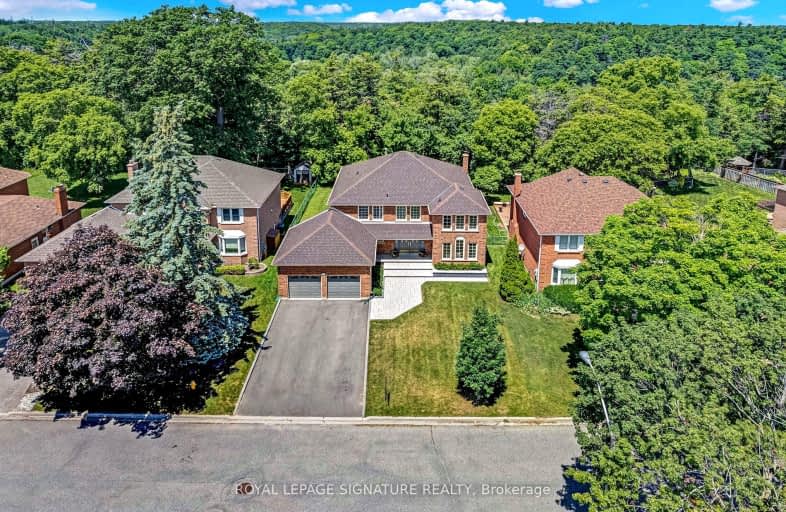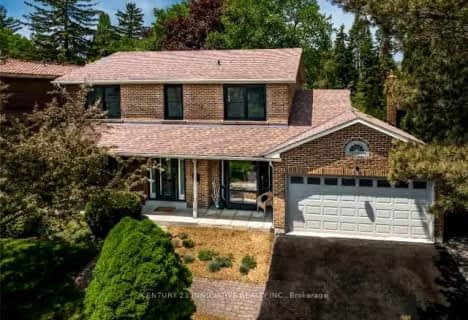Car-Dependent
- Most errands require a car.
46
/100
Good Transit
- Some errands can be accomplished by public transportation.
61
/100
Somewhat Bikeable
- Most errands require a car.
35
/100

West Rouge Junior Public School
Elementary: Public
1.17 km
St Dominic Savio Catholic School
Elementary: Catholic
0.92 km
Centennial Road Junior Public School
Elementary: Public
1.72 km
Rouge Valley Public School
Elementary: Public
0.55 km
St Monica Catholic School
Elementary: Catholic
1.79 km
Elizabeth B Phin Public School
Elementary: Public
1.72 km
Maplewood High School
Secondary: Public
6.24 km
West Hill Collegiate Institute
Secondary: Public
4.67 km
Sir Oliver Mowat Collegiate Institute
Secondary: Public
2.54 km
St John Paul II Catholic Secondary School
Secondary: Catholic
4.51 km
Dunbarton High School
Secondary: Public
3.02 km
St Mary Catholic Secondary School
Secondary: Catholic
4.07 km
-
Adam's Park
2 Rozell Rd, Toronto ON 1.18km -
Kinsmen Park
Sandy Beach Rd, Pickering ON 6.31km -
Thomson Memorial Park
1005 Brimley Rd, Scarborough ON M1P 3E8 10.22km
-
CIBC
7021 Markham Rd (at Steeles Ave. E), Markham ON L3S 0C2 9.33km -
CIBC
510 Copper Creek Dr (Donald Cousins Parkway), Markham ON L6B 0S1 9.45km -
RBC Royal Bank
3091 Lawrence Ave E, Scarborough ON M1H 1A1 9.55km




