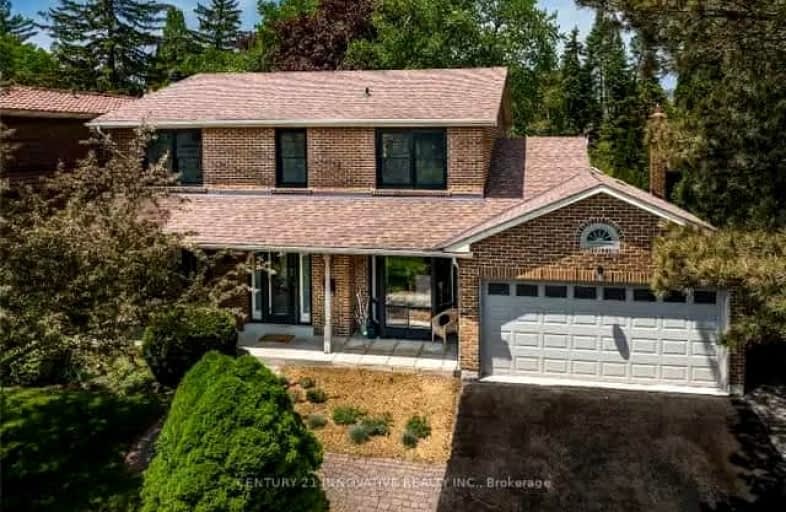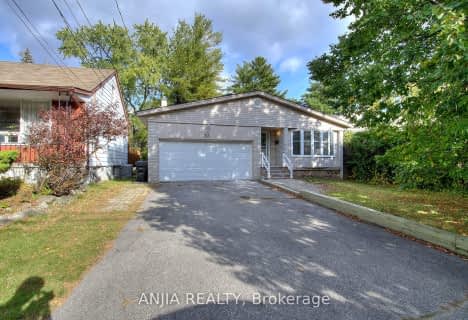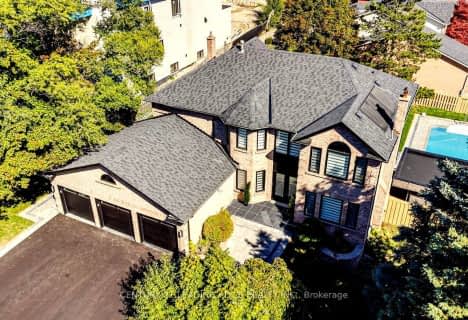Car-Dependent
- Most errands require a car.
Good Transit
- Some errands can be accomplished by public transportation.
Somewhat Bikeable
- Most errands require a car.

ÉÉC Saint-Michel
Elementary: CatholicSt Dominic Savio Catholic School
Elementary: CatholicMeadowvale Public School
Elementary: PublicCentennial Road Junior Public School
Elementary: PublicRouge Valley Public School
Elementary: PublicSt Brendan Catholic School
Elementary: CatholicMaplewood High School
Secondary: PublicWest Hill Collegiate Institute
Secondary: PublicSir Oliver Mowat Collegiate Institute
Secondary: PublicSt John Paul II Catholic Secondary School
Secondary: CatholicSir Wilfrid Laurier Collegiate Institute
Secondary: PublicDunbarton High School
Secondary: Public-
Adam's Park
2 Rozell Rd, Toronto ON 1.18km -
Thomson Memorial Park
1005 Brimley Rd, Scarborough ON M1P 3E8 8.58km -
Birkdale Ravine
1100 Brimley Rd, Scarborough ON M1P 3X9 8.81km
-
RBC Royal Bank
865 Milner Ave (Morningside), Scarborough ON M1B 5N6 3.48km -
TD Bank Financial Group
1900 Ellesmere Rd (Ellesmere and Bellamy), Scarborough ON M1H 2V6 6.84km -
RBC Royal Bank
3091 Lawrence Ave E, Scarborough ON M1H 1A1 7.81km











