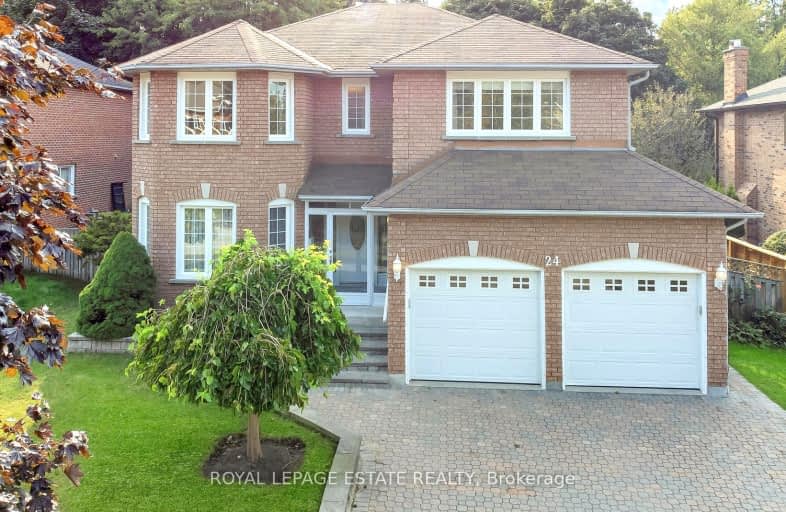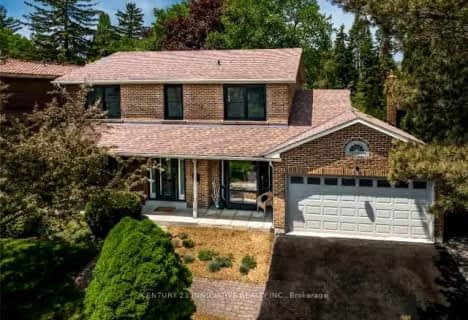Somewhat Walkable
- Some errands can be accomplished on foot.
66
/100
Good Transit
- Some errands can be accomplished by public transportation.
68
/100
Somewhat Bikeable
- Most errands require a car.
30
/100

Highland Creek Public School
Elementary: Public
1.14 km
ÉÉC Saint-Michel
Elementary: Catholic
1.42 km
Meadowvale Public School
Elementary: Public
0.78 km
Morrish Public School
Elementary: Public
1.17 km
Chief Dan George Public School
Elementary: Public
1.57 km
Cardinal Leger Catholic School
Elementary: Catholic
0.88 km
Maplewood High School
Secondary: Public
4.04 km
St Mother Teresa Catholic Academy Secondary School
Secondary: Catholic
4.47 km
West Hill Collegiate Institute
Secondary: Public
2.44 km
Sir Oliver Mowat Collegiate Institute
Secondary: Public
2.18 km
St John Paul II Catholic Secondary School
Secondary: Catholic
2.65 km
Sir Wilfrid Laurier Collegiate Institute
Secondary: Public
5.25 km
-
Rouge National Urban Park
Zoo Rd, Toronto ON M1B 5W8 3.37km -
Guildwood Park
201 Guildwood Pky, Toronto ON M1E 1P5 5km -
Thomson Memorial Park
1005 Brimley Rd, Scarborough ON M1P 3E8 8.06km
-
BMO Bank of Montreal
1360 Kingston Rd (Hwy 2 & Glenanna Road), Pickering ON L1V 3B4 8.38km -
TD Bank Financial Group
2650 Lawrence Ave E, Scarborough ON M1P 2S1 8.91km -
TD Bank Financial Group
26 William Kitchen Rd (at Kennedy Rd), Scarborough ON M1P 5B7 9.49km





