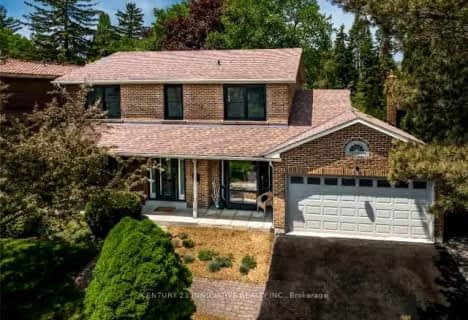Car-Dependent
- Most errands require a car.
46
/100
Good Transit
- Some errands can be accomplished by public transportation.
67
/100
Somewhat Bikeable
- Most errands require a car.
34
/100

John G Diefenbaker Public School
Elementary: Public
1.27 km
St Dominic Savio Catholic School
Elementary: Catholic
0.21 km
Meadowvale Public School
Elementary: Public
0.80 km
Centennial Road Junior Public School
Elementary: Public
1.55 km
Rouge Valley Public School
Elementary: Public
0.44 km
Chief Dan George Public School
Elementary: Public
0.66 km
Maplewood High School
Secondary: Public
5.52 km
West Hill Collegiate Institute
Secondary: Public
3.86 km
Sir Oliver Mowat Collegiate Institute
Secondary: Public
2.57 km
St John Paul II Catholic Secondary School
Secondary: Catholic
3.59 km
Dunbarton High School
Secondary: Public
3.84 km
St Mary Catholic Secondary School
Secondary: Catholic
4.71 km
-
Adam's Park
2 Rozell Rd, Toronto ON 1.34km -
Rouge National Urban Park
Zoo Rd, Toronto ON M1B 5W8 2.37km -
Guildwood Park
201 Guildwood Pky, Toronto ON M1E 1P5 6.47km
-
TD Bank Financial Group
1571 Sandhurst Cir (at McCowan Rd.), Scarborough ON M1V 1V2 9.09km -
RBC Royal Bank
60 Copper Creek Dr, Markham ON L6B 0P2 9.4km -
TD Bank Financial Group
7670 Markham Rd, Markham ON L3S 4S1 9.87km


