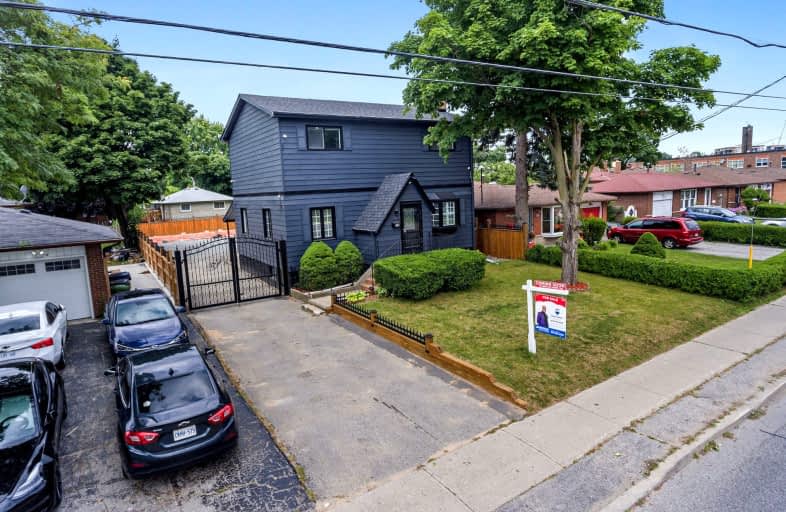Very Walkable
- Most errands can be accomplished on foot.
86
/100
Excellent Transit
- Most errands can be accomplished by public transportation.
71
/100
Somewhat Bikeable
- Most errands require a car.
38
/100

Galloway Road Public School
Elementary: Public
0.88 km
West Hill Public School
Elementary: Public
0.72 km
St Martin De Porres Catholic School
Elementary: Catholic
0.12 km
St Margaret's Public School
Elementary: Public
0.83 km
Eastview Public School
Elementary: Public
0.90 km
Joseph Brant Senior Public School
Elementary: Public
0.81 km
Native Learning Centre East
Secondary: Public
2.32 km
Maplewood High School
Secondary: Public
1.09 km
West Hill Collegiate Institute
Secondary: Public
1.14 km
Cedarbrae Collegiate Institute
Secondary: Public
3.41 km
St John Paul II Catholic Secondary School
Secondary: Catholic
2.89 km
Sir Wilfrid Laurier Collegiate Institute
Secondary: Public
2.31 km
-
Guildwood Park
201 Guildwood Pky, Toronto ON M1E 1P5 2.1km -
Adam's Park
2 Rozell Rd, Toronto ON 4.32km -
Sylvan Park
57 SYLVAN Ave 4.57km
-
BMO Bank of Montreal
2739 Eglinton Ave E (at Brimley Rd), Toronto ON M1K 2S2 6.01km -
Scotiabank
2668 Eglinton Ave E (at Brimley Rd.), Toronto ON M1K 2S3 6.09km -
TD Bank Financial Group
2650 Lawrence Ave E, Scarborough ON M1P 2S1 6.54km


