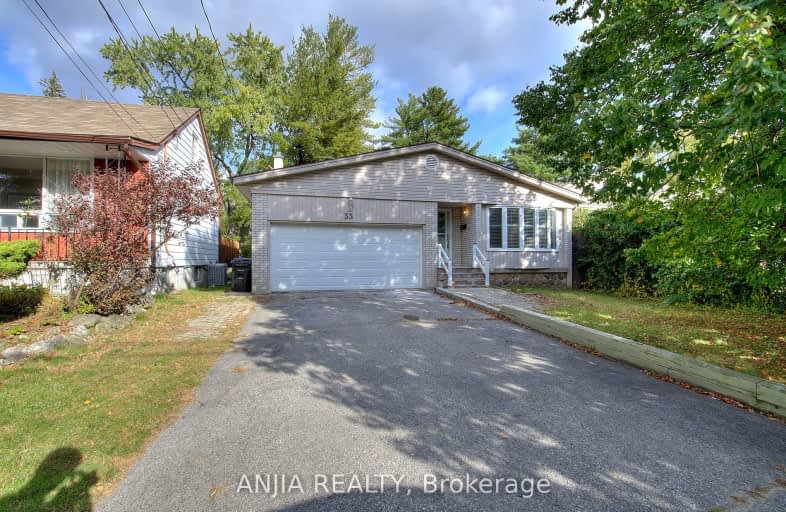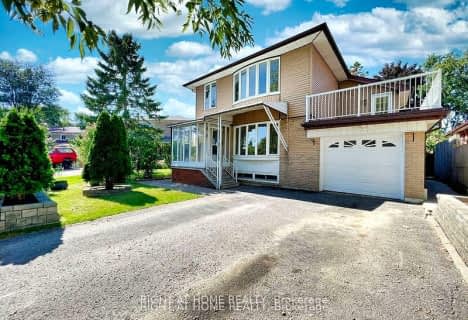
Highland Creek Public School
Elementary: Public
0.37 km
West Hill Public School
Elementary: Public
1.46 km
Morrish Public School
Elementary: Public
0.93 km
St Martin De Porres Catholic School
Elementary: Catholic
2.06 km
Cardinal Leger Catholic School
Elementary: Catholic
1.10 km
Military Trail Public School
Elementary: Public
1.26 km
Maplewood High School
Secondary: Public
3.10 km
St Mother Teresa Catholic Academy Secondary School
Secondary: Catholic
3.68 km
West Hill Collegiate Institute
Secondary: Public
1.25 km
Sir Oliver Mowat Collegiate Institute
Secondary: Public
3.29 km
St John Paul II Catholic Secondary School
Secondary: Catholic
1.45 km
Sir Wilfrid Laurier Collegiate Institute
Secondary: Public
4.41 km
-
Rouge National Urban Park
Zoo Rd, Toronto ON M1B 5W8 3.86km -
Guildwood Park
201 Guildwood Pky, Toronto ON M1E 1P5 4.24km -
Thomson Memorial Park
1005 Brimley Rd, Scarborough ON M1P 3E8 6.72km
-
TD Bank Financial Group
2650 Lawrence Ave E, Scarborough ON M1P 2S1 7.59km -
TD Bank Financial Group
26 William Kitchen Rd (at Kennedy Rd), Scarborough ON M1P 5B7 8.14km -
Scotiabank
2154 Lawrence Ave E (Birchmount & Lawrence), Toronto ON M1R 3A8 9.26km



