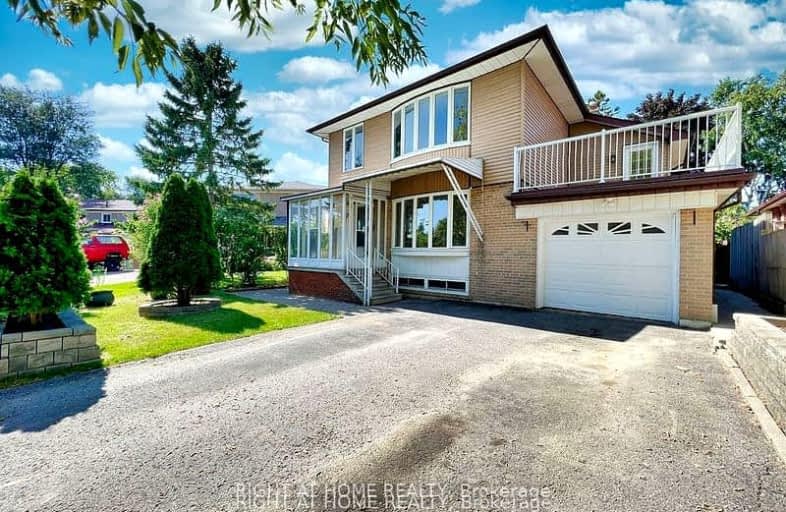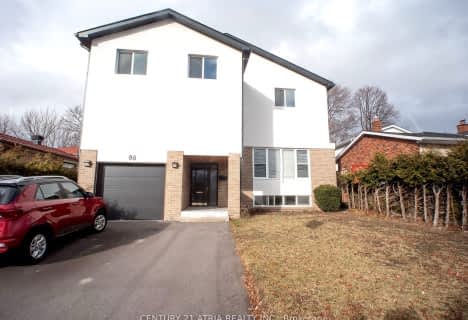Somewhat Walkable
- Some errands can be accomplished on foot.
Good Transit
- Some errands can be accomplished by public transportation.
Bikeable
- Some errands can be accomplished on bike.

Ben Heppner Vocal Music Academy
Elementary: PublicHeather Heights Junior Public School
Elementary: PublicHenry Hudson Senior Public School
Elementary: PublicGolf Road Junior Public School
Elementary: PublicChurchill Heights Public School
Elementary: PublicGeorge B Little Public School
Elementary: PublicNative Learning Centre East
Secondary: PublicMaplewood High School
Secondary: PublicWest Hill Collegiate Institute
Secondary: PublicWoburn Collegiate Institute
Secondary: PublicCedarbrae Collegiate Institute
Secondary: PublicSt John Paul II Catholic Secondary School
Secondary: Catholic-
Falcon Inn
Whitby Road, Cloughton, Scarborough YO13 0DY 5543.87km -
Smilin Jacks
3488 Lawrence Avenue E, Unit 3468, Toronto, ON M1H 1.86km -
The Keg Steakhouse + Bar
60 Estate Drive, Scarborough, ON M1H 2Z1 1.89km
-
Tim Horton's
2862 Ellesmere Rd, Scarborough, ON M1E 4B8 1.28km -
Tim Hortons
2867 Ellesmere Rd, Scarborough, ON M1E 4B9 1.28km -
Tim Horton's
1150 Markham Rd, Scarborough, ON M1H 2Y6 1.31km
-
Fitness Distinction
1940 Ellesmere Road, Suites 2&3, Scarborough, ON M1H 2V7 2.08km -
GoodLife Fitness
3495 Lawrence Ave E, Scarborough, ON M1H 1B2 2.08km -
CrossFit Canuck
721 Progress Avenue, Scarborough, ON M1H 2W7 2.55km
-
Specialty Rx Pharmacy
2060 Ellesmere Road, Scarborough, ON M1H 3G1 1.6km -
Dave's No Frills
3401 Lawrence Avenue E, Toronto, ON M1H 1B2 2.24km -
Rexall
4459 Kingston Road, Toronto, ON M1E 2N7 2.27km
-
Masala Boys
25 Slan Avenue, Toronto, ON M1G 3B1 0.39km -
Food Kulture Bistro
136 Orton Park Road, Toronto, ON M1G 3H1 0.52km -
Sahebi's Pizza
2863 Ellesmere Road, Unit 209A, Toronto, ON M1E 5E9 1.03km
-
Cedarbrae Mall
3495 Lawrence Avenue E, Toronto, ON M1H 1A9 2.08km -
SmartCentres - Scarborough East
799 Milner Avenue, Scarborough, ON M1B 3C3 2.89km -
Scarborough Town Centre
300 Borough Drive, Scarborough, ON M1P 4P5 3.51km
-
Mirch Masala Groceries
860 Markham Rd, Scarborough, ON M1H 2Y2 1.36km -
Jaffna Superstore
1221 Markham Rd, Scarborough, ON M1H 3E2 1.46km -
Skyland Food Mart
3715 Lawrence Avenue E, Scarborough, ON M1G 1P7 1.53km
-
Beer Store
3561 Lawrence Avenue E, Scarborough, ON M1H 1B2 1.97km -
LCBO
4525 Kingston Rd, Scarborough, ON M1E 2P1 2.31km -
LCBO
748-420 Progress Avenue, Toronto, ON M1P 5J1 3.89km
-
Shell
1201 Markham Road, Scarborough, ON M1H 2Y8 1.39km -
Petro-Canada
900 Progress Ave, Toronto, ON M1H 2Z9 1.82km -
Petro-Canada
3100 Ellesmere Road, Scarborough, ON M1E 4C2 2.06km
-
Cineplex Odeon Corporation
785 Milner Avenue, Scarborough, ON M1B 3C3 2.7km -
Cineplex Odeon
785 Milner Avenue, Toronto, ON M1B 3C3 2.71km -
Cineplex Cinemas Scarborough
300 Borough Drive, Scarborough Town Centre, Scarborough, ON M1P 4P5 3.3km
-
Cedarbrae Public Library
545 Markham Road, Toronto, ON M1H 2A2 2km -
Toronto Public Library - Burrows Hall
1081 Progress Avenue, Scarborough, ON M1B 5Z6 2.69km -
Morningside Library
4279 Lawrence Avenue E, Toronto, ON M1E 2N7 2.94km
-
Rouge Valley Health System - Rouge Valley Centenary
2867 Ellesmere Road, Scarborough, ON M1E 4B9 1.06km -
Scarborough Health Network
3050 Lawrence Avenue E, Scarborough, ON M1P 2T7 3.26km -
Scarborough General Hospital Medical Mall
3030 Av Lawrence E, Scarborough, ON M1P 2T7 3.36km
-
Iroquois Park
295 Chartland Blvd S (at McCowan Rd), Scarborough ON M1S 3L7 5.49km -
Bill Hancox Park
101 Bridgeport Dr (Lawrence & Bridgeport), Scarborough ON 5.63km -
Port Union Village Common Park
105 Bridgend St, Toronto ON M9C 2Y2 6.4km
-
Scotiabank
1137 Markham Rd (Markham and ellesmere), Toronto ON M1H 2Y5 1.34km -
Scotiabank
3475 Lawrence Ave E (at Markham Rd), Scarborough ON M1H 1B2 2.13km -
HSBC of Canada
4438 Sheppard Ave E (Sheppard and Brimley), Scarborough ON M1S 5V9 4.56km
- 4 bath
- 6 bed
96 Invergordon Avenue East, Toronto, Ontario • M1S 2Z2 • Agincourt South-Malvern West










