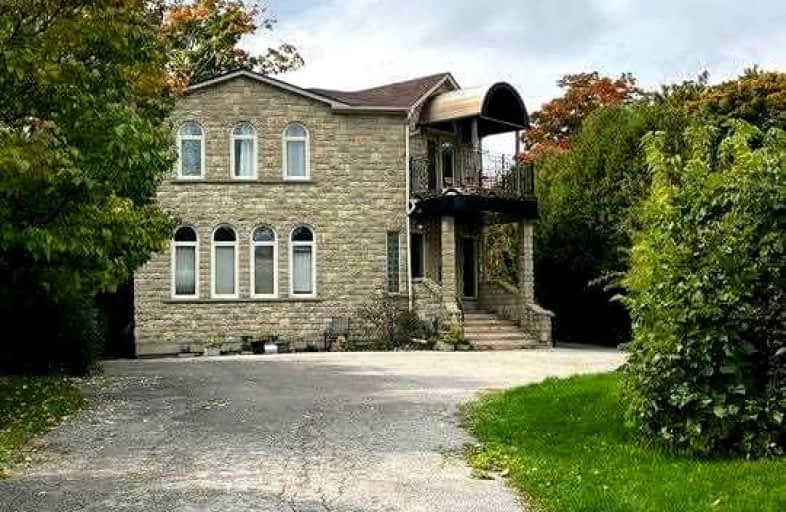Sold on Jan 13, 2023
Note: Property is not currently for sale or for rent.

-
Type: Detached
-
Style: 2-Storey
-
Size: 3500 sqft
-
Lot Size: 60 x 242 Feet
-
Age: No Data
-
Taxes: $5,500 per year
-
Days on Site: 79 Days
-
Added: Oct 26, 2022 (2 months on market)
-
Updated:
-
Last Checked: 2 months ago
-
MLS®#: E5807817
-
Listed By: Exp realty, brokerage
Beautiful Custom Large Home In Guildwood Community Close To Lake Ontario. Separate Entrance To Basement With Two Separate Apartments. Premium Lot 60 Feet X 242 Feet, 2 Gas Fireplaces (One In Primary Bedroom), Sunken Office On Ground Floor, Open Concept Ground Floor, Possible 2 Story Laneway House In Backyard. Seller & Listing Broker Do Not Warrant Retrofit Status Of Basement Apartments. Being Sold "As Is Where Is"
Extras
Seller & Listing Broker Do Not Warrant Retrofit Status Of Basement Apartments. Being Sold "As Is Where Is"
Property Details
Facts for 24 Poplar Road, Toronto
Status
Days on Market: 79
Last Status: Sold
Sold Date: Jan 13, 2023
Closed Date: Feb 27, 2023
Expiry Date: Jun 30, 2023
Sold Price: $1,540,000
Unavailable Date: Jan 13, 2023
Input Date: Oct 26, 2022
Property
Status: Sale
Property Type: Detached
Style: 2-Storey
Size (sq ft): 3500
Area: Toronto
Community: Guildwood
Availability Date: Immediate/Tba
Inside
Bedrooms: 7
Bedrooms Plus: 4
Bathrooms: 5
Kitchens: 1
Kitchens Plus: 2
Rooms: 12
Den/Family Room: Yes
Air Conditioning: Central Air
Fireplace: Yes
Laundry Level: Upper
Central Vacuum: N
Washrooms: 5
Building
Basement: Fin W/O
Basement 2: Sep Entrance
Heat Type: Forced Air
Heat Source: Gas
Exterior: Brick
Elevator: N
Water Supply: Municipal
Physically Handicapped-Equipped: N
Special Designation: Unknown
Retirement: N
Parking
Driveway: Private
Garage Spaces: 2
Garage Type: Detached
Covered Parking Spaces: 8
Total Parking Spaces: 10
Fees
Tax Year: 2022
Tax Legal Description: Pcl 12-95, Sec S-4; Pt Lt 12, Con D, Part 2, 66R11
Taxes: $5,500
Highlights
Feature: Grnbelt/Cons
Feature: Level
Feature: Park
Feature: Public Transit
Feature: School
Land
Cross Street: Guildwood Pkway/Popl
Municipality District: Toronto E08
Fronting On: West
Pool: None
Sewer: Sewers
Lot Depth: 242 Feet
Lot Frontage: 60 Feet
Rooms
Room details for 24 Poplar Road, Toronto
| Type | Dimensions | Description |
|---|---|---|
| Living Ground | - | |
| Dining Ground | - | |
| Kitchen Ground | - | |
| Office Ground | - | |
| Br Ground | - | |
| Br Ground | - | |
| Prim Bdrm 2nd | - | |
| 2nd Br 2nd | - | |
| 3rd Br 2nd | - | |
| 4th Br 2nd | - | |
| 5th Br 2nd | - | |
| Library 2nd | - |
| XXXXXXXX | XXX XX, XXXX |
XXXX XXX XXXX |
$X,XXX,XXX |
| XXX XX, XXXX |
XXXXXX XXX XXXX |
$X,XXX,XXX | |
| XXXXXXXX | XXX XX, XXXX |
XXXXXXX XXX XXXX |
|
| XXX XX, XXXX |
XXXXXX XXX XXXX |
$X,XXX,XXX | |
| XXXXXXXX | XXX XX, XXXX |
XXXX XXX XXXX |
$X,XXX,XXX |
| XXX XX, XXXX |
XXXXXX XXX XXXX |
$X,XXX,XXX | |
| XXXXXXXX | XXX XX, XXXX |
XXXXXXXX XXX XXXX |
|
| XXX XX, XXXX |
XXXXXX XXX XXXX |
$X,XXX,XXX | |
| XXXXXXXX | XXX XX, XXXX |
XXXXXXX XXX XXXX |
|
| XXX XX, XXXX |
XXXXXX XXX XXXX |
$X,XXX,XXX | |
| XXXXXXXX | XXX XX, XXXX |
XXXXXXX XXX XXXX |
|
| XXX XX, XXXX |
XXXXXX XXX XXXX |
$X,XXX,XXX |
| XXXXXXXX XXXX | XXX XX, XXXX | $1,540,000 XXX XXXX |
| XXXXXXXX XXXXXX | XXX XX, XXXX | $1,699,888 XXX XXXX |
| XXXXXXXX XXXXXXX | XXX XX, XXXX | XXX XXXX |
| XXXXXXXX XXXXXX | XXX XX, XXXX | $2,399,000 XXX XXXX |
| XXXXXXXX XXXX | XXX XX, XXXX | $1,850,000 XXX XXXX |
| XXXXXXXX XXXXXX | XXX XX, XXXX | $1,599,000 XXX XXXX |
| XXXXXXXX XXXXXXXX | XXX XX, XXXX | XXX XXXX |
| XXXXXXXX XXXXXX | XXX XX, XXXX | $1,850,000 XXX XXXX |
| XXXXXXXX XXXXXXX | XXX XX, XXXX | XXX XXXX |
| XXXXXXXX XXXXXX | XXX XX, XXXX | $1,375,000 XXX XXXX |
| XXXXXXXX XXXXXXX | XXX XX, XXXX | XXX XXXX |
| XXXXXXXX XXXXXX | XXX XX, XXXX | $1,700,000 XXX XXXX |

Guildwood Junior Public School
Elementary: PublicJack Miner Senior Public School
Elementary: PublicPoplar Road Junior Public School
Elementary: PublicSt Ursula Catholic School
Elementary: CatholicSt Martin De Porres Catholic School
Elementary: CatholicEastview Public School
Elementary: PublicNative Learning Centre East
Secondary: PublicMaplewood High School
Secondary: PublicWest Hill Collegiate Institute
Secondary: PublicCedarbrae Collegiate Institute
Secondary: PublicSt John Paul II Catholic Secondary School
Secondary: CatholicSir Wilfrid Laurier Collegiate Institute
Secondary: Public