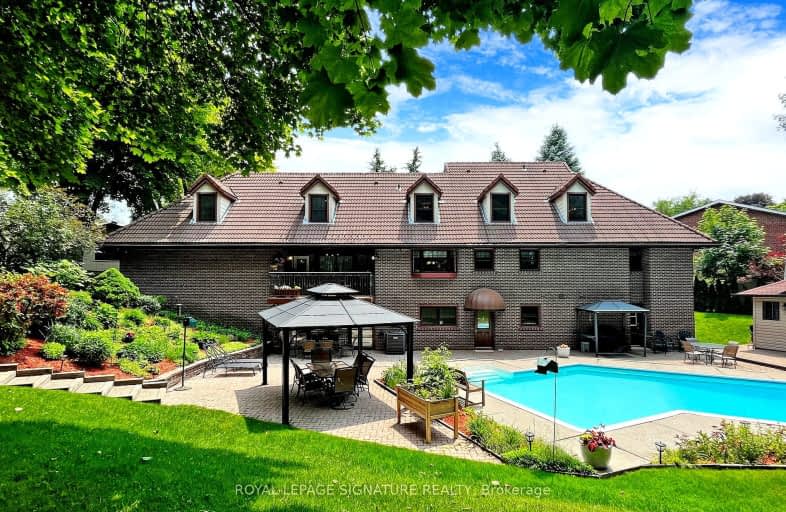Car-Dependent
- Almost all errands require a car.
Good Transit
- Some errands can be accomplished by public transportation.
Somewhat Bikeable
- Almost all errands require a car.

St Edmund Campion Catholic School
Elementary: CatholicBurrows Hall Junior Public School
Elementary: PublicHighcastle Public School
Elementary: PublicHenry Hudson Senior Public School
Elementary: PublicSt Thomas More Catholic School
Elementary: CatholicWoburn Junior Public School
Elementary: PublicSt Mother Teresa Catholic Academy Secondary School
Secondary: CatholicWest Hill Collegiate Institute
Secondary: PublicWoburn Collegiate Institute
Secondary: PublicCedarbrae Collegiate Institute
Secondary: PublicLester B Pearson Collegiate Institute
Secondary: PublicSt John Paul II Catholic Secondary School
Secondary: Catholic-
Stag's Head
20 Milner Business Court, Scarborough, ON M1B 2C6 1.13km -
The Keg Steakhouse + Bar
60 Estate Drive, Scarborough, ON M1H 2Z1 1.21km -
Kelseys Original Roadhouse
50 Cinemart Dr, Scarborough, ON M1B 3C3 1.9km
-
Tim Hortons
Centennial College - C Building - Marketplace, 941 Progress Avenue, Scarborough, ON M1G 3T8 0.75km -
Tim Hortons
325 Milner Avenue, Main Fl, Toronto, ON M1B 5N1 0.79km -
M1 Cafe
10 Milner Business Court, Toronto, ON M1B 3C6 1.14km
-
Lapsley Pharmasave
27 Lapsley Road, Scarborough, ON M1B 1K1 1.03km -
Specialty Rx Pharmacy
2060 Ellesmere Road, Scarborough, ON M1H 3G1 1.61km -
Shoppers Drug Mart
1780 Markham Road, Unit A, Toronto, ON M1B 2W2 1.68km
-
Tim Hortons
Centennial College - C Building - Marketplace, 941 Progress Avenue, Scarborough, ON M1G 3T8 0.75km -
Pizza Pizza
41 Lapsley Road, Scarborough, ON M1B 1K1 0.99km -
Barrio Fiesta
19 Lapsley Road, Scarborough, ON M1B 1K1 1km
-
SmartCentres - Scarborough East
799 Milner Avenue, Scarborough, ON M1B 3C3 1.99km -
Malvern Town Center
31 Tapscott Road, Scarborough, ON M1B 4Y7 2.04km -
Scarborough Town Centre
300 Borough Drive, Scarborough, ON M1P 4P5 3.18km
-
Barrio Fiesta
19 Lapsley Road, Scarborough, ON M1B 1K1 1km -
Jaffna Superstore
1221 Markham Rd, Scarborough, ON M1H 3E2 1.25km -
Food Basics
5085 Sheppard Avenue E, Scarborough, ON M1S 4N8 1.67km
-
Beer Store
3561 Lawrence Avenue E, Scarborough, ON M1H 1B2 3.17km -
LCBO
4525 Kingston Rd, Scarborough, ON M1E 2P1 3.36km -
LCBO
748-420 Progress Avenue, Toronto, ON M1P 5J1 3.56km
-
Q's HVAC
10 Milner Business Court, Unit 300, Toronto, ON M1B 3C6 1.15km -
Petro-Canada
900 Progress Ave, Toronto, ON M1H 2Z9 1.2km -
Shell
1201 Markham Road, Scarborough, ON M1H 2Y8 1.39km
-
Cineplex Odeon Corporation
785 Milner Avenue, Scarborough, ON M1B 3C3 1.82km -
Cineplex Odeon
785 Milner Avenue, Toronto, ON M1B 3C3 1.82km -
Cineplex Cinemas Scarborough
300 Borough Drive, Scarborough Town Centre, Scarborough, ON M1P 4P5 3.04km
-
Toronto Public Library - Burrows Hall
1081 Progress Avenue, Scarborough, ON M1B 5Z6 1.26km -
Malvern Public Library
30 Sewells Road, Toronto, ON M1B 3G5 2.41km -
Cedarbrae Public Library
545 Markham Road, Toronto, ON M1H 2A2 3.31km
-
Rouge Valley Health System - Rouge Valley Centenary
2867 Ellesmere Road, Scarborough, ON M1E 4B9 1.54km -
Scarborough Health Network
3050 Lawrence Avenue E, Scarborough, ON M1P 2T7 4.03km -
Scarborough General Hospital Medical Mall
3030 Av Lawrence E, Scarborough, ON M1P 2T7 4.05km
-
White Heaven Park
105 Invergordon Ave, Toronto ON M1S 2Z1 2.37km -
Thomson Memorial Park
1005 Brimley Rd, Scarborough ON M1P 3E8 4.3km -
Inglewood Park
5.81km
-
Scotiabank
300 Borough Dr (in Scarborough Town Centre), Scarborough ON M1P 4P5 3.09km -
TD Bank Financial Group
26 William Kitchen Rd (at Kennedy Rd), Scarborough ON M1P 5B7 5.13km -
TD Bank Financial Group
2650 Lawrence Ave E, Scarborough ON M1P 2S1 5.24km


