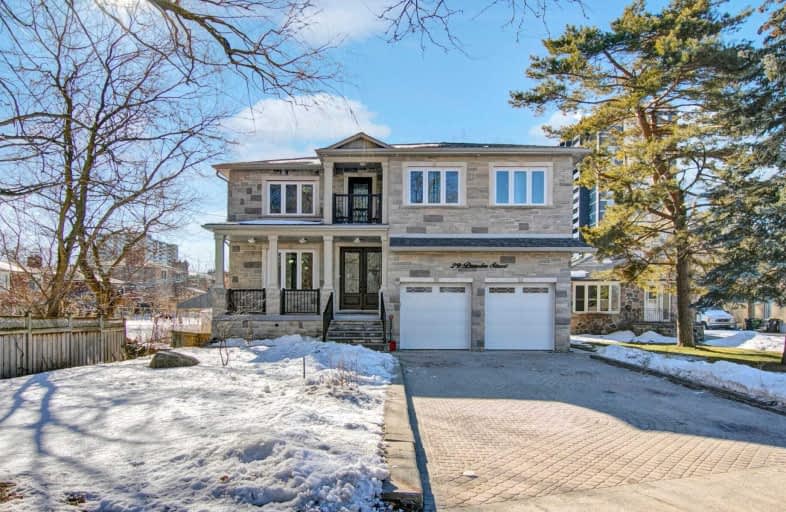Sold on Aug 15, 2021
Note: Property is not currently for sale or for rent.

-
Type: Detached
-
Style: 2-Storey
-
Size: 5000 sqft
-
Lot Size: 53.68 x 181 Feet
-
Age: No Data
-
Taxes: $6,183 per year
-
Days on Site: 55 Days
-
Added: Jun 21, 2021 (1 month on market)
-
Updated:
-
Last Checked: 3 months ago
-
MLS®#: E5281794
-
Listed By: Re/max ace realty inc., brokerage
Stunning 6 Bed Rooms, Living, Family, Sitting/Office And Sunroom In The Main And 2nd Floor Plus 4 Bed Rooms In The Basement, Total Of 10 Beds And 7 Washrooms And 2 Kitchen In A Very Friendly And Quiet Neighborhood. 4200 Sqft Main And Upper Was Newly Built In 2017 Plus 1750 Sqft. Bsmt Original. New Stone Front W/ Double Garage Total Of 8 Parking Space In A Premium 53.68 X 181.08 Huge Backyard. Bsmt Separate Entrance With Kitchen, 2 Washroom 4 Bed And Laundry.
Extras
3 Fridges, One Electrical And One Gas Stove, 200 Amp. Main Elec. Panel With Two 100 Amp Sub-Panels, Two Furnaces, Two A/C, Two Tankless Water Heaters Two Washers And Two Dryers. ******Please View Virtual Tours********
Property Details
Facts for 29 Dunelm Street, Toronto
Status
Days on Market: 55
Last Status: Sold
Sold Date: Aug 15, 2021
Closed Date: Nov 25, 2021
Expiry Date: Sep 15, 2021
Sold Price: $1,800,000
Unavailable Date: Aug 15, 2021
Input Date: Jun 21, 2021
Property
Status: Sale
Property Type: Detached
Style: 2-Storey
Size (sq ft): 5000
Area: Toronto
Community: Scarborough Village
Availability Date: Open
Inside
Bedrooms: 6
Bedrooms Plus: 4
Bathrooms: 7
Kitchens: 1
Kitchens Plus: 1
Rooms: 14
Den/Family Room: Yes
Air Conditioning: Central Air
Fireplace: Yes
Washrooms: 7
Utilities
Electricity: Yes
Gas: Yes
Cable: Yes
Building
Basement: Apartment
Basement 2: Sep Entrance
Heat Type: Forced Air
Heat Source: Gas
Exterior: Brick
Exterior: Stone
Water Supply: Municipal
Special Designation: Unknown
Parking
Driveway: Available
Garage Spaces: 2
Garage Type: Attached
Covered Parking Spaces: 6
Total Parking Spaces: 8
Fees
Tax Year: 2021
Tax Legal Description: Pcl 1-1, Sec M1642 ; Lt 1, Pl M1642
Taxes: $6,183
Highlights
Feature: Clear View
Land
Cross Street: Markham/Eglinton
Municipality District: Toronto E08
Fronting On: South
Pool: None
Sewer: Sewers
Lot Depth: 181 Feet
Lot Frontage: 53.68 Feet
Waterfront: Indirect
Additional Media
- Virtual Tour: https://openhouse.odyssey3d.ca/public/vtour/display/1786862?idx=1#!/
Rooms
Room details for 29 Dunelm Street, Toronto
| Type | Dimensions | Description |
|---|---|---|
| Living Main | 4.05 x 9.48 | Hardwood Floor, Combined W/Dining, Window |
| Dining Main | 4.05 x 9.48 | Hardwood Floor, Combined W/Living, Pot Lights |
| Kitchen Main | 3.93 x 5.74 | Ceramic Floor, Granite Counter, Stainless Steel Appl |
| Br Main | 3.11 x 3.53 | Hardwood Floor, Closet, Formal Rm |
| Family Main | 3.99 x 8.74 | Hardwood Floor, W/O To Sunroom, Window |
| Master 2nd | 5.73 x 5.51 | Hardwood Floor, 6 Pc Bath, W/I Closet |
| Office 2nd | 3.17 x 5.73 | Hardwood Floor, W/O To Balcony, Window |
| Br 2nd | 3.99 x 5.03 | Hardwood Floor, 4 Pc Ensuite, Closet |
| Br 2nd | 3.17 x 4.60 | Hardwood Floor, Closet, Window |
| Br 2nd | 3.29 x 3.56 | Hardwood Floor, Closet, Window |
| Br 2nd | 3.05 x 3.56 | Hardwood Floor, Window |
| Kitchen Bsmt | 2.44 x 3.04 | Tile Floor, Walk-Up, Separate Rm |
| XXXXXXXX | XXX XX, XXXX |
XXXX XXX XXXX |
$X,XXX,XXX |
| XXX XX, XXXX |
XXXXXX XXX XXXX |
$X,XXX,XXX | |
| XXXXXXXX | XXX XX, XXXX |
XXXXXXX XXX XXXX |
|
| XXX XX, XXXX |
XXXXXX XXX XXXX |
$X,XXX,XXX | |
| XXXXXXXX | XXX XX, XXXX |
XXXXXXX XXX XXXX |
|
| XXX XX, XXXX |
XXXXXX XXX XXXX |
$X,XXX,XXX |
| XXXXXXXX XXXX | XXX XX, XXXX | $1,800,000 XXX XXXX |
| XXXXXXXX XXXXXX | XXX XX, XXXX | $1,847,860 XXX XXXX |
| XXXXXXXX XXXXXXX | XXX XX, XXXX | XXX XXXX |
| XXXXXXXX XXXXXX | XXX XX, XXXX | $1,847,860 XXX XXXX |
| XXXXXXXX XXXXXXX | XXX XX, XXXX | XXX XXXX |
| XXXXXXXX XXXXXX | XXX XX, XXXX | $1,897,860 XXX XXXX |

George P Mackie Junior Public School
Elementary: PublicScarborough Village Public School
Elementary: PublicSt Boniface Catholic School
Elementary: CatholicMason Road Junior Public School
Elementary: PublicCedar Drive Junior Public School
Elementary: PublicCornell Junior Public School
Elementary: PublicÉSC Père-Philippe-Lamarche
Secondary: CatholicNative Learning Centre East
Secondary: PublicMaplewood High School
Secondary: PublicR H King Academy
Secondary: PublicCedarbrae Collegiate Institute
Secondary: PublicSir Wilfrid Laurier Collegiate Institute
Secondary: Public- 4 bath
- 6 bed
- 2000 sqft
16 Bellehaven Crescent, Toronto, Ontario • M1M 1H3 • Scarborough Village



