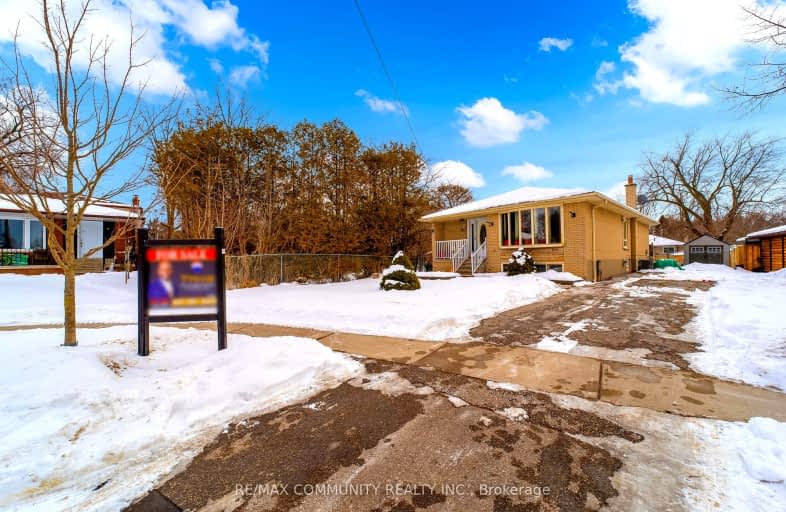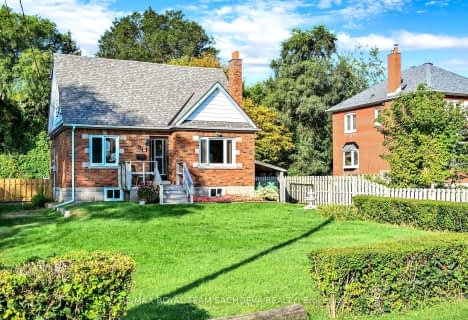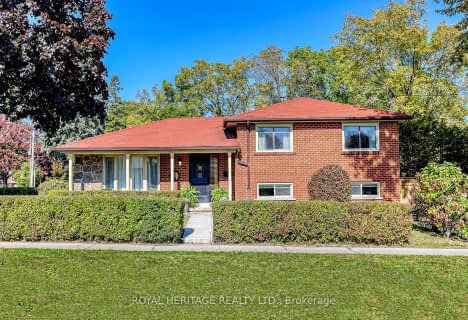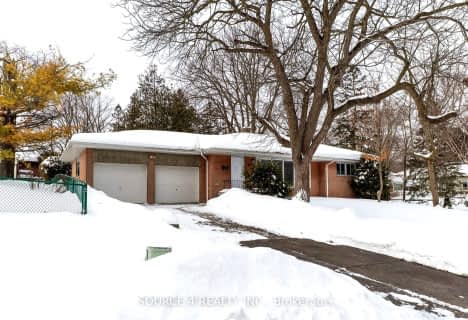Car-Dependent
- Most errands require a car.
44
/100
Good Transit
- Some errands can be accomplished by public transportation.
59
/100
Somewhat Bikeable
- Most errands require a car.
39
/100

Jack Miner Senior Public School
Elementary: Public
1.42 km
Poplar Road Junior Public School
Elementary: Public
1.08 km
St Martin De Porres Catholic School
Elementary: Catholic
1.01 km
Eastview Public School
Elementary: Public
1.10 km
William G Miller Junior Public School
Elementary: Public
1.36 km
Joseph Brant Senior Public School
Elementary: Public
0.74 km
Native Learning Centre East
Secondary: Public
2.24 km
Maplewood High School
Secondary: Public
1.40 km
West Hill Collegiate Institute
Secondary: Public
1.98 km
Sir Oliver Mowat Collegiate Institute
Secondary: Public
3.53 km
St John Paul II Catholic Secondary School
Secondary: Catholic
3.73 km
Sir Wilfrid Laurier Collegiate Institute
Secondary: Public
2.16 km
-
Charlottetown Park
65 Charlottetown Blvd (Lawrence & Charlottetown), Scarborough ON 3.68km -
Dean Park
Dean Park Road and Meadowvale, Scarborough ON 4.64km -
Thomson Memorial Park
1005 Brimley Rd, Scarborough ON M1P 3E8 6.41km
-
TD Bank Financial Group
300 Borough Dr (in Scarborough Town Centre), Scarborough ON M1P 4P5 6.68km -
CIBC
480 Progress Ave, Scarborough ON M1P 5J1 6.99km -
TD Bank Financial Group
26 William Kitchen Rd (at Kennedy Rd), Scarborough ON M1P 5B7 8.51km













