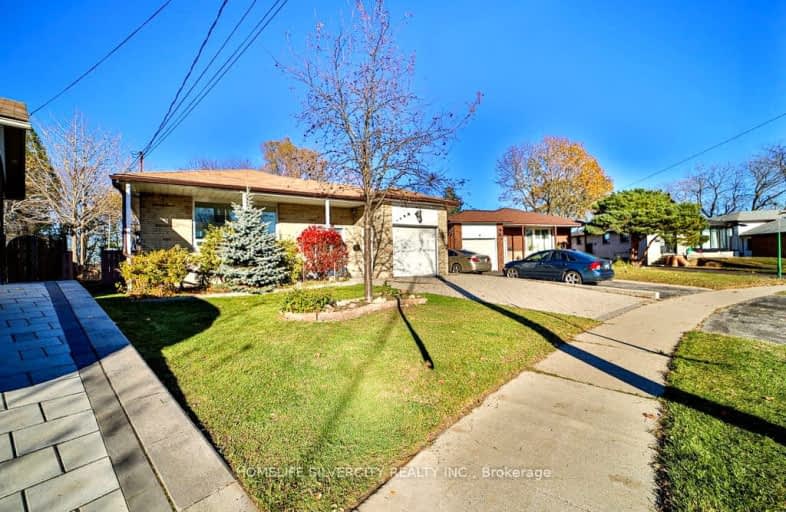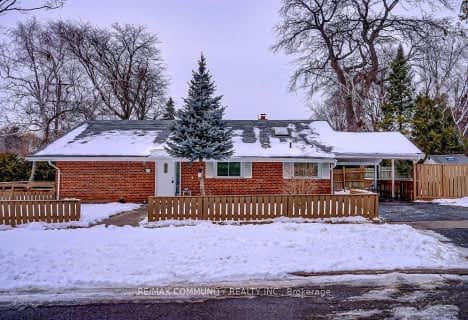Car-Dependent
- Most errands require a car.
Excellent Transit
- Most errands can be accomplished by public transportation.
Somewhat Bikeable
- Most errands require a car.

Galloway Road Public School
Elementary: PublicWest Hill Public School
Elementary: PublicSt Martin De Porres Catholic School
Elementary: CatholicSt Margaret's Public School
Elementary: PublicGeorge B Little Public School
Elementary: PublicMilitary Trail Public School
Elementary: PublicNative Learning Centre East
Secondary: PublicMaplewood High School
Secondary: PublicWest Hill Collegiate Institute
Secondary: PublicWoburn Collegiate Institute
Secondary: PublicSt John Paul II Catholic Secondary School
Secondary: CatholicSir Wilfrid Laurier Collegiate Institute
Secondary: Public-
Karla's Roadhouse
4630 Kingston Road, Toronto, ON M1E 4Z4 1.23km -
Taste N Flavour
4637 Kingston Road, Unit 1, Toronto, ON M1E 2P8 1.3km -
Zak's Bar and Grill
790 Military Trail, Toronto, ON M1E 5K4 1.62km
-
Starbucks
255 Morningside Avenue, Toronto, ON M1E 3E6 0.82km -
Tim Hortons
4479 Kingston Rd, Scarborough, ON M1E 2N7 0.82km -
McDonald's
4435 Kingston Rd., Scarborough, ON M1E 2N7 0.92km
-
Rexall
4459 Kingston Road, Toronto, ON M1E 2N7 0.92km -
Pharmasave
4-4218 Lawrence Avenue East, Scarborough, ON M1E 4X9 0.98km -
West Hill Medical Pharmacy
4637 kingston road, Unit 2, Toronto, ON M1E 2P8 1.3km
-
Tandoor N Handi
283 Morningside Ave, Toronto, ON M1E 3G1 0.67km -
Wing It!
271 Morningside Avenue, Scarborough, ON M1E 3G1 0.68km -
Spice Club Indian Cuisine
4532 Kingston Road, Toronto, ON M1E 2N9 0.7km
-
SmartCentres - Scarborough East
799 Milner Avenue, Scarborough, ON M1B 3C3 2.65km -
Cedarbrae Mall
3495 Lawrence Avenue E, Toronto, ON M1H 1A9 3.37km -
Malvern Town Center
31 Tapscott Road, Scarborough, ON M1B 4Y7 4km
-
Food Basics
255 Morningside Ave, Scarborough, ON M1E 3E6 0.9km -
Joseph's No Frills
4473 Kingston Road, Toronto, ON M1E 2N7 0.83km -
Bulk Barn
4525 Kingston Rd, Toronto, ON M1E 2P1 0.78km
-
LCBO
4525 Kingston Rd, Scarborough, ON M1E 2P1 0.78km -
Beer Store
3561 Lawrence Avenue E, Scarborough, ON M1H 1B2 3.3km -
LCBO
748-420 Progress Avenue, Toronto, ON M1P 5J1 5.59km
-
Rm Auto Service
4418 Kingston Road, Scarborough, ON M1E 2N4 0.85km -
Petro-Canada
3100 Ellesmere Road, Scarborough, ON M1E 4C2 1.1km -
The Loan Arranger
4251 Kingston Road, Scarborough, ON M1E 2M5 1.61km
-
Cineplex Odeon Corporation
785 Milner Avenue, Scarborough, ON M1B 3C3 2.52km -
Cineplex Odeon
785 Milner Avenue, Toronto, ON M1B 3C3 2.53km -
Cineplex Cinemas Scarborough
300 Borough Drive, Scarborough Town Centre, Scarborough, ON M1P 4P5 5.01km
-
Morningside Library
4279 Lawrence Avenue E, Toronto, ON M1E 2N7 1.36km -
Toronto Public Library - Highland Creek
3550 Ellesmere Road, Toronto, ON M1C 4Y6 2.16km -
Cedarbrae Public Library
545 Markham Road, Toronto, ON M1H 2A2 3.18km
-
Rouge Valley Health System - Rouge Valley Centenary
2867 Ellesmere Road, Scarborough, ON M1E 4B9 1.06km -
Scarborough Health Network
3050 Lawrence Avenue E, Scarborough, ON M1P 2T7 4.79km -
Scarborough General Hospital Medical Mall
3030 Av Lawrence E, Scarborough, ON M1P 2T7 4.93km
-
Stephenson's Swamp
Scarborough ON 4.06km -
Port Union Village Common Park
105 Bridgend St, Toronto ON M9C 2Y2 4.69km -
Port Union Waterfront Park
305 Port Union Rd (Lake Ontario), Scarborough ON 4.47km
-
TD Bank Financial Group
4515 Kingston Rd (at Morningside Ave.), Scarborough ON M1E 2P1 0.79km -
TD Bank Financial Group
3115 Kingston Rd (Kingston Rd and Fenway Heights), Scarborough ON M1M 1P3 6.1km -
TD Bank Financial Group
1571 Sandhurst Cir (at McCowan Rd.), Scarborough ON M1V 1V2 7.15km
- 4 bath
- 4 bed
- 2000 sqft
62 Devonridge Crescent, Toronto, Ontario • M1C 5B1 • Highland Creek





















