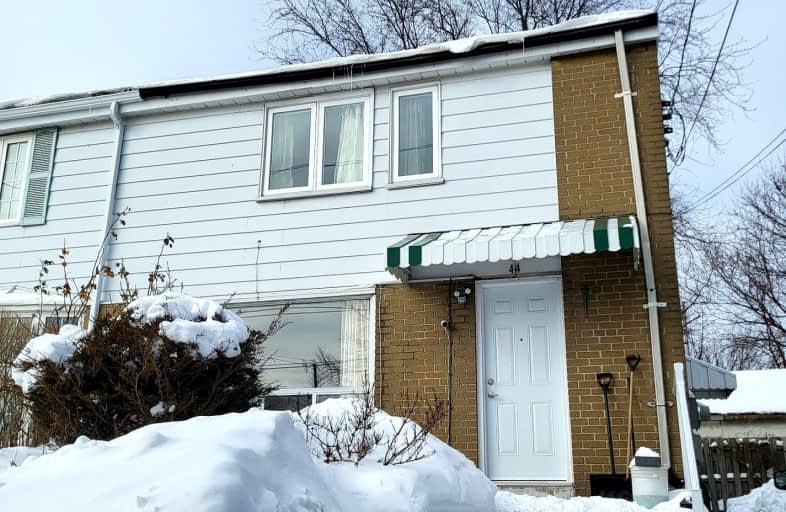Very Walkable
- Most errands can be accomplished on foot.
Rider's Paradise
- Daily errands do not require a car.
Bikeable
- Some errands can be accomplished on bike.

Glen Ravine Junior Public School
Elementary: PublicIonview Public School
Elementary: PublicLord Roberts Junior Public School
Elementary: PublicSt Albert Catholic School
Elementary: CatholicCorvette Junior Public School
Elementary: PublicSt Maria Goretti Catholic School
Elementary: CatholicCaring and Safe Schools LC3
Secondary: PublicSouth East Year Round Alternative Centre
Secondary: PublicScarborough Centre for Alternative Studi
Secondary: PublicWinston Churchill Collegiate Institute
Secondary: PublicDavid and Mary Thomson Collegiate Institute
Secondary: PublicJean Vanier Catholic Secondary School
Secondary: Catholic-
Ashtonbee Reservoir Park
Scarborough ON M1L 3K9 2.51km -
Thomson Memorial Park
1005 Brimley Rd, Scarborough ON M1P 3E8 3.13km -
Birkdale Ravine
1100 Brimley Rd, Scarborough ON M1P 3X9 3.64km
-
Scotiabank
2201 Eglinton Ave E (at Birchmount Rd.), Toronto ON M1L 4S2 1.2km -
BMO Bank of Montreal
2739 Eglinton Ave E (at Brimley Rd), Toronto ON M1K 2S2 1.43km -
TD Bank Financial Group
2020 Eglinton Ave E, Scarborough ON M1L 2M6 1.49km
- 2 bath
- 3 bed
- 700 sqft
36 North Edgely Avenue, Toronto, Ontario • M1K 1T7 • Clairlea-Birchmount
- 3 bath
- 3 bed
- 1500 sqft
504 Midland Avenue, Toronto, Ontario • M1N 1T1 • Birchcliffe-Cliffside














