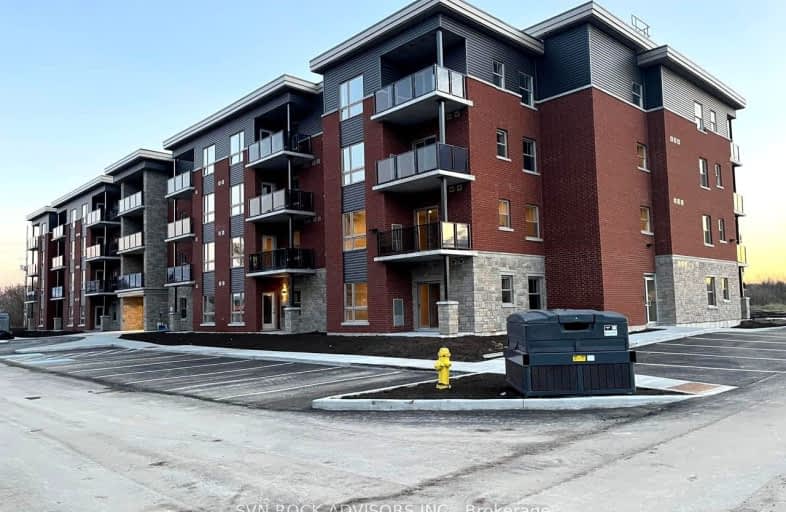Somewhat Walkable
- Some errands can be accomplished on foot.
Somewhat Bikeable
- Most errands require a car.

École élémentaire catholique École élémentaire catholique Arnprior
Elementary: CatholicPakenham Public School
Elementary: PublicSt. John XXIII Separate School
Elementary: CatholicA J Charbonneau Elementary Public School
Elementary: PublicWalter Zadow Public School
Elementary: PublicSt Joseph's Separate School
Elementary: CatholicAlmonte District High School
Secondary: PublicRenfrew Collegiate Institute
Secondary: PublicSt Joseph's High School
Secondary: CatholicNotre Dame Catholic High School
Secondary: CatholicArnprior District High School
Secondary: PublicWest Carleton Secondary School
Secondary: Public-
Robert Simpson Park
Arnprior ON 0.81km -
Robert Simpson Park
400 John St N, Arnprior ON K7S 2P6 1.11km -
Red Pine Bay Braeside
Renfrew ON 5.11km
-
TD Canada Trust ATM
90 Mapleview Dr E, Barrie ON L4N 0L1 0.06km -
TD Bank Financial Group
85 Madawaska Blvd, Arnprior ON K7S 3K1 0.07km -
Scotiabank
169 John St N, Arnprior ON K7S 2N8 0.46km


