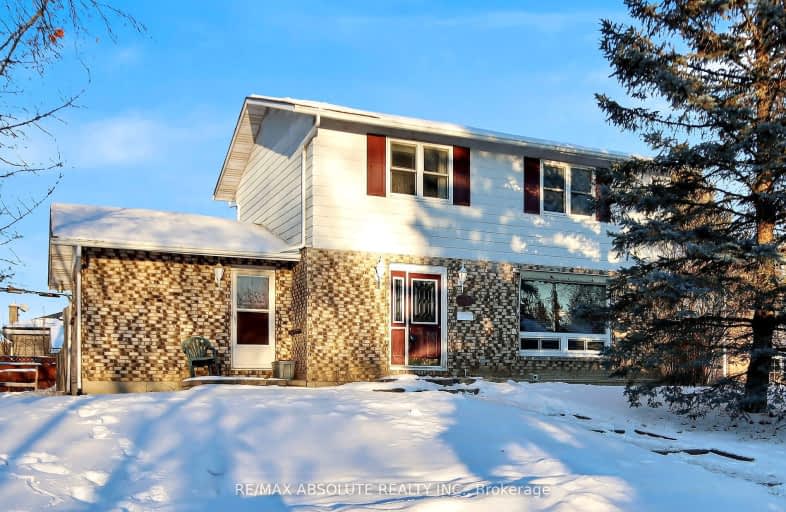Somewhat Walkable
- Some errands can be accomplished on foot.
Somewhat Bikeable
- Most errands require a car.

École élémentaire catholique École élémentaire catholique Arnprior
Elementary: CatholicPakenham Public School
Elementary: PublicSt. John XXIII Separate School
Elementary: CatholicA J Charbonneau Elementary Public School
Elementary: PublicWalter Zadow Public School
Elementary: PublicSt Joseph's Separate School
Elementary: CatholicAlmonte District High School
Secondary: PublicRenfrew Collegiate Institute
Secondary: PublicSt Joseph's High School
Secondary: CatholicNotre Dame Catholic High School
Secondary: CatholicArnprior District High School
Secondary: PublicWest Carleton Secondary School
Secondary: Public-
Robert Simpson Park
Arnprior ON 1.22km -
Robert Simpson Park
400 John St N, Arnprior ON K7S 2P6 1.93km -
Red Pine Bay Braeside
Renfrew ON 4.62km
-
TD Canada Trust ATM
375 Daniel St S, Arnprior ON K7S 3K5 0.43km -
TD Bank Financial Group
375 Daniel St S, Arnprior ON K7S 3K5 0.46km -
BMO Bank of Montreal
22 Baskin Dr E, Arnprior ON K7S 0E2 0.55km
- 3 bath
- 5 bed
- 2000 sqft
42 Daniel Street North, Arnprior, Ontario • K7S 2K5 • 550 - Arnprior





