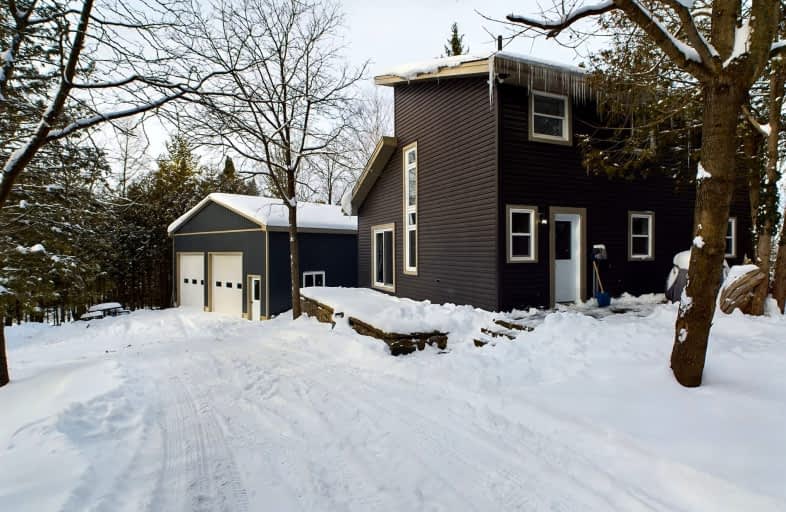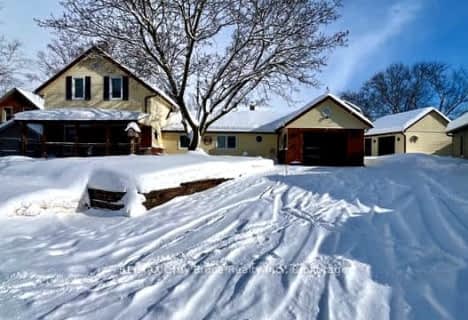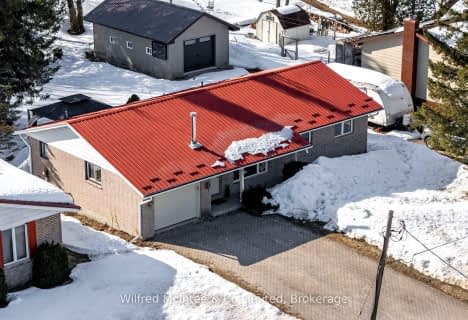Car-Dependent
- Most errands require a car.
Somewhat Bikeable
- Almost all errands require a car.

Mary Immaculate Community School
Elementary: CatholicPaisley Central School
Elementary: PublicSt Joseph's School
Elementary: CatholicChesley District Community School
Elementary: PublicNorthport Elementary School
Elementary: PublicPort Elgin-Saugeen Central School
Elementary: PublicWalkerton District Community School
Secondary: PublicKincardine District Secondary School
Secondary: PublicSaugeen District Secondary School
Secondary: PublicSacred Heart High School
Secondary: CatholicJohn Diefenbaker Senior School
Secondary: PublicOwen Sound District Secondary School
Secondary: Public-
Don Milne Park
Paisley ON 1.16km -
Cargill Community Centre
999 Greenock-Brant Line, Cargill ON N0G 1J0 12.9km -
Saugeen Shores Dog Park
Port Elgin ON 16.55km
-
RBC Royal Bank
574 Queen St S, Paisley ON N0G 2N0 0.44km -
CIBC
47 1st Ave S, Chesley ON N0G 1L0 13.85km -
Scotiabank
1091 Hendreson Hwy, Port Elgin ON N0H 2C1 16.58km
- 3 bath
- 3 bed
549 QUEEN Street North, Arran-Elderslie, Ontario • N0G 2N0 • Arran-Elderslie
- 3 bath
- 6 bed
- 3000 sqft
296 Inkerman Street, Arran-Elderslie, Ontario • N0G 2N0 • Arran-Elderslie
- 2 bath
- 2 bed
- 1100 sqft
267 Mill Drive, Arran-Elderslie, Ontario • N0G 2N0 • Arran-Elderslie
- 2 bath
- 3 bed
558 Queen Street North, Arran-Elderslie, Ontario • N0G 2N0 • Arran-Elderslie






