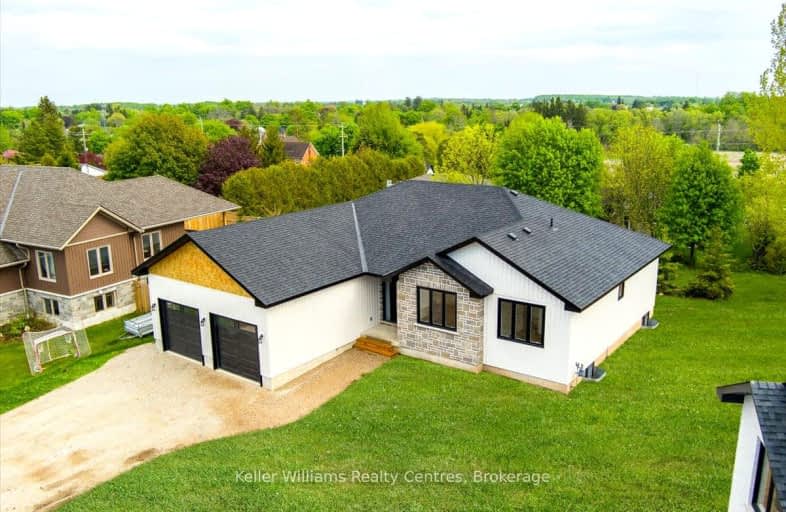Car-Dependent
- Most errands require a car.
33
/100
Somewhat Bikeable
- Most errands require a car.
30
/100

Amabel-Sauble Community School
Elementary: Public
20.51 km
Sullivan Community School
Elementary: Public
15.57 km
Arran Tara Elementary School
Elementary: Public
0.12 km
Hepworth Central Public School
Elementary: Public
16.75 km
Chesley District Community School
Elementary: Public
19.92 km
St Basil's Separate School
Elementary: Catholic
17.62 km
École secondaire catholique École secondaire Saint-Dominique-Savio
Secondary: Catholic
20.12 km
Peninsula Shores District School
Secondary: Public
28.76 km
Saugeen District Secondary School
Secondary: Public
19.21 km
Sacred Heart High School
Secondary: Catholic
39.46 km
St Mary's High School
Secondary: Catholic
20.02 km
Owen Sound District Secondary School
Secondary: Public
17.93 km
-
Tara Rotary Park
Bruce County Rd 10, Tara ON 1.14km -
Jubilee park southampton on
Saugeen Shores ON 17.11km -
Jubilee Park
Saugeen Shores ON 17.36km
-
BMO Bank of Montreal
42 Yonge N Tara, Tara ON N0H 2N0 0.45km -
President's Choice Financial ATM
1020 10th St W, Owen Sound ON N4K 5S1 17.14km -
Scotiabank
1020 10th St W, Owen Sound ON N4K 5S1 17.18km



