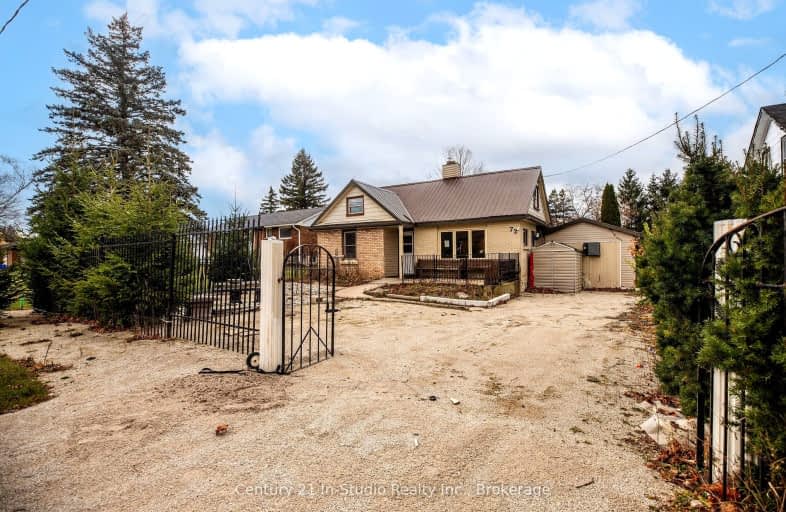Car-Dependent
- Most errands require a car.
44
/100
Somewhat Bikeable
- Most errands require a car.
38
/100

Amabel-Sauble Community School
Elementary: Public
21.22 km
Sullivan Community School
Elementary: Public
14.95 km
Arran Tara Elementary School
Elementary: Public
0.70 km
Hepworth Central Public School
Elementary: Public
17.36 km
Chesley District Community School
Elementary: Public
19.24 km
St Basil's Separate School
Elementary: Catholic
17.69 km
École secondaire catholique École secondaire Saint-Dominique-Savio
Secondary: Catholic
20.14 km
Peninsula Shores District School
Secondary: Public
29.40 km
Saugeen District Secondary School
Secondary: Public
19.35 km
John Diefenbaker Senior School
Secondary: Public
37.68 km
St Mary's High School
Secondary: Catholic
20.08 km
Owen Sound District Secondary School
Secondary: Public
18.00 km
-
Tara Rotary Park
Bruce County Rd 10, Tara ON 0.43km -
Old Well
Tara ON 1.19km -
Singing Dogs
Georgian Bluffs ON 15.65km
-
BMO Bank of Montreal
42 Yonge N Tara, Tara ON N0H 2N0 0.42km -
President's Choice Financial ATM
1020 10th St W, Owen Sound ON N4K 5S1 17.23km -
Scotiabank
1020 10th St W, Owen Sound ON N4K 5S1 17.25km


