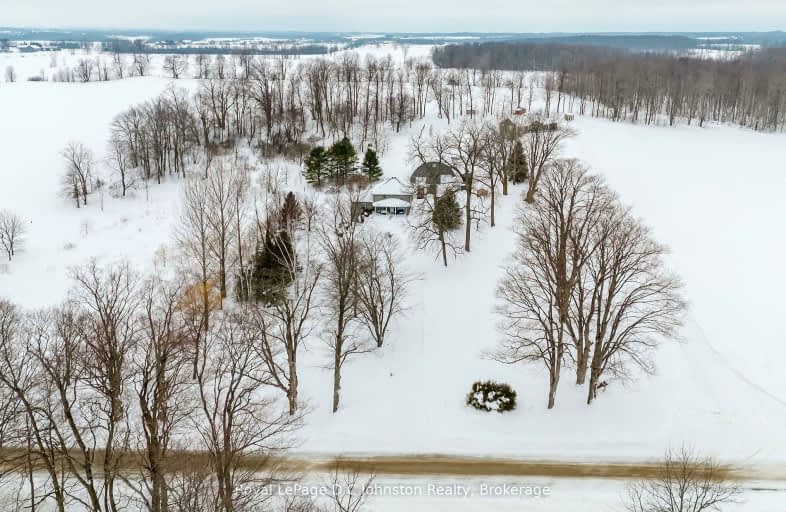Car-Dependent
- Almost all errands require a car.
Somewhat Bikeable
- Almost all errands require a car.

Paisley Central School
Elementary: PublicSt Joseph's School
Elementary: CatholicG C Huston Public School
Elementary: PublicArran Tara Elementary School
Elementary: PublicNorthport Elementary School
Elementary: PublicPort Elgin-Saugeen Central School
Elementary: PublicÉcole secondaire catholique École secondaire Saint-Dominique-Savio
Secondary: CatholicPeninsula Shores District School
Secondary: PublicSaugeen District Secondary School
Secondary: PublicSacred Heart High School
Secondary: CatholicSt Mary's High School
Secondary: CatholicOwen Sound District Secondary School
Secondary: Public-
Helliwell park
Port Elgin ON 7.45km -
The big Park
Port Elgin ON 7.74km -
Jubilee park southampton on
Saugeen Shores ON 7.81km
-
BMO Bank of Montreal
174 Albert St S, Southampton ON N0H 2L0 8.25km -
CoinFlip Bitcoin ATM
161 High St, Southampton ON N0H 2L0 8.27km -
CIBC
147 High St, Saugeen Shores ON N0H 2L0 8.33km


