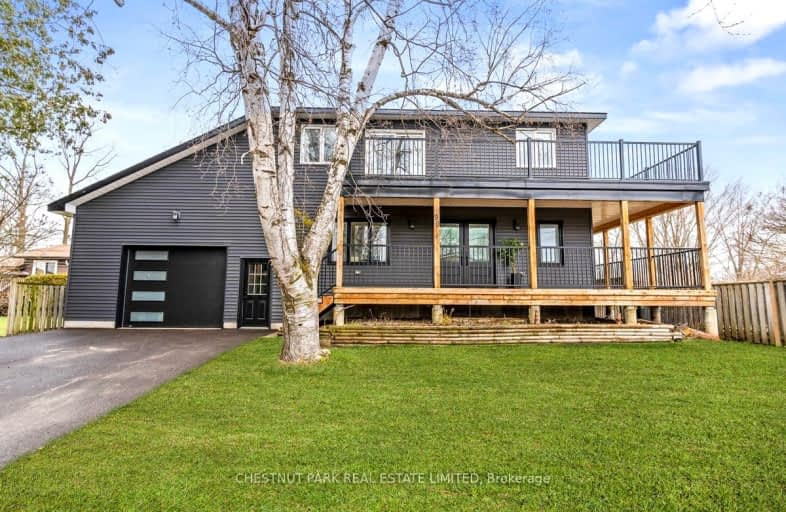
Sullivan Community School
Elementary: Public
14.65 km
John Diefenbaker Senior School
Elementary: Public
16.63 km
Dawnview Public School
Elementary: Public
17.20 km
Holy Family Separate School
Elementary: Catholic
16.76 km
Chesley District Community School
Elementary: Public
1.77 km
Hanover Heights Community School
Elementary: Public
16.03 km
École secondaire catholique École secondaire Saint-Dominique-Savio
Secondary: Catholic
32.97 km
Walkerton District Community School
Secondary: Public
19.97 km
Sacred Heart High School
Secondary: Catholic
18.82 km
John Diefenbaker Senior School
Secondary: Public
16.71 km
St Mary's High School
Secondary: Catholic
33.69 km
Owen Sound District Secondary School
Secondary: Public
32.13 km

