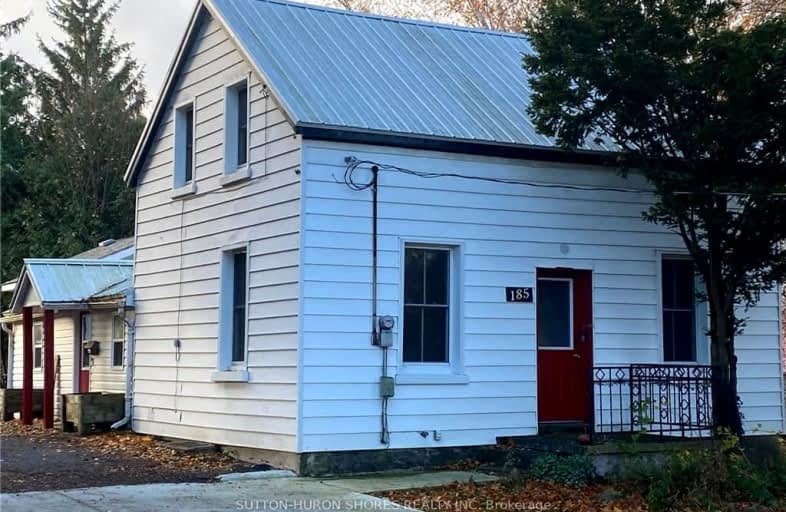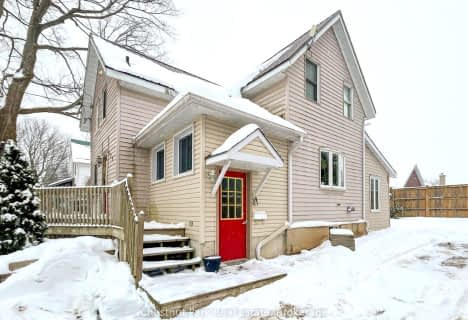Car-Dependent
- Almost all errands require a car.
Somewhat Bikeable
- Most errands require a car.

Paisley Central School
Elementary: PublicSullivan Community School
Elementary: PublicJohn Diefenbaker Senior School
Elementary: PublicHoly Family Separate School
Elementary: CatholicChesley District Community School
Elementary: PublicHanover Heights Community School
Elementary: PublicÉcole secondaire catholique École secondaire Saint-Dominique-Savio
Secondary: CatholicWalkerton District Community School
Secondary: PublicSaugeen District Secondary School
Secondary: PublicSacred Heart High School
Secondary: CatholicJohn Diefenbaker Senior School
Secondary: PublicOwen Sound District Secondary School
Secondary: Public- 2 bath
- 4 bed
- 1100 sqft
175 4TH ST SW, Arran-Elderslie, Ontario • N0G 1L0 • Arran-Elderslie



