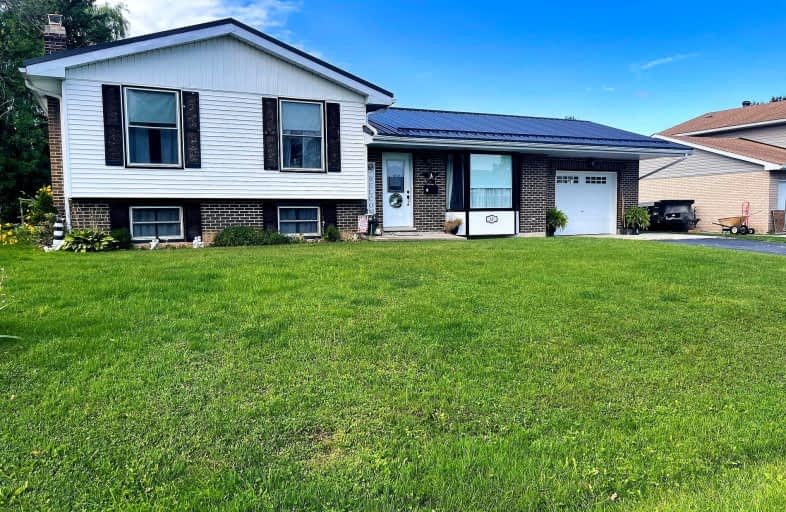Car-Dependent
- Most errands require a car.
Somewhat Bikeable
- Most errands require a car.

Sullivan Community School
Elementary: PublicJohn Diefenbaker Senior School
Elementary: PublicDawnview Public School
Elementary: PublicHoly Family Separate School
Elementary: CatholicChesley District Community School
Elementary: PublicHanover Heights Community School
Elementary: PublicÉcole secondaire catholique École secondaire Saint-Dominique-Savio
Secondary: CatholicWalkerton District Community School
Secondary: PublicSacred Heart High School
Secondary: CatholicJohn Diefenbaker Senior School
Secondary: PublicSt Mary's High School
Secondary: CatholicOwen Sound District Secondary School
Secondary: Public-
Don Milne Park
Paisley ON 13.63km -
Cargill Community Centre
999 Greenock-Brant Line, Cargill ON N0G 1J0 17.37km -
Little Ones Studio & Boutique
322 10th St, Hanover ON N4N 1P3 17.83km
-
CIBC
47 1st Ave S, Chesley ON N0G 1L0 0.65km -
Saugeen Community Credit Union
6 Main St S, Elmwood ON N0G 1S0 7.71km -
RBC Royal Bank
574 Queen St S, Paisley ON N0G 2N0 14.08km
- 2 bath
- 4 bed
68 2nd Street Southwest, Arran-Elderslie, Ontario • N0G 1L0 • Arran-Elderslie
- 2 bath
- 3 bed
- 2000 sqft
361 1st Avenue South, Arran-Elderslie, Ontario • N0G 1L0 • Arran-Elderslie









