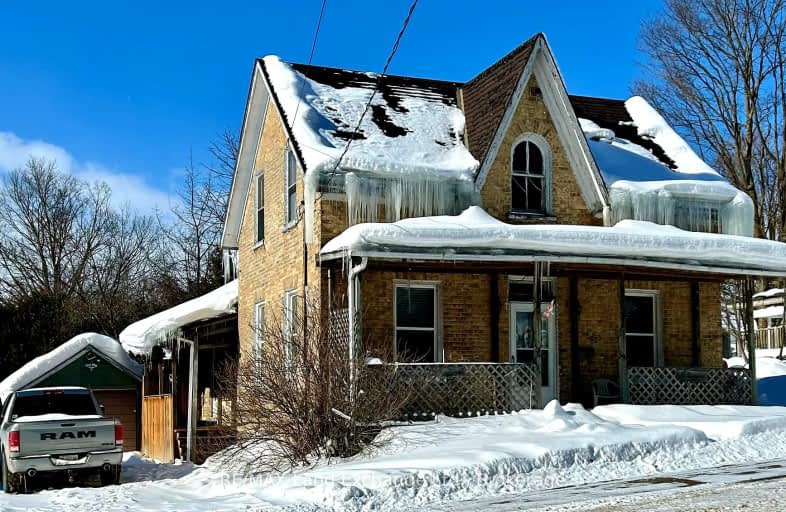Car-Dependent
- Most errands require a car.
Somewhat Bikeable
- Most errands require a car.

Sullivan Community School
Elementary: PublicJohn Diefenbaker Senior School
Elementary: PublicDawnview Public School
Elementary: PublicHoly Family Separate School
Elementary: CatholicChesley District Community School
Elementary: PublicHanover Heights Community School
Elementary: PublicÉcole secondaire catholique École secondaire Saint-Dominique-Savio
Secondary: CatholicWalkerton District Community School
Secondary: PublicSaugeen District Secondary School
Secondary: PublicSacred Heart High School
Secondary: CatholicJohn Diefenbaker Senior School
Secondary: PublicOwen Sound District Secondary School
Secondary: Public-
Don Milne Park
Paisley ON 13.58km -
Cargill Community Centre
999 Greenock-Brant Line, Cargill ON N0G 1J0 17.12km -
Little Ones Studio & Boutique
322 10th St, Hanover ON N4N 1P3 17.55km
-
CIBC
47 1st Ave S, Chesley ON N0G 1L0 0.36km -
Saugeen Community Credit Union
6 Main St S, Elmwood ON N0G 1S0 7.45km -
RBC Royal Bank
574 Queen St S, Paisley ON N0G 2N0 14.05km





