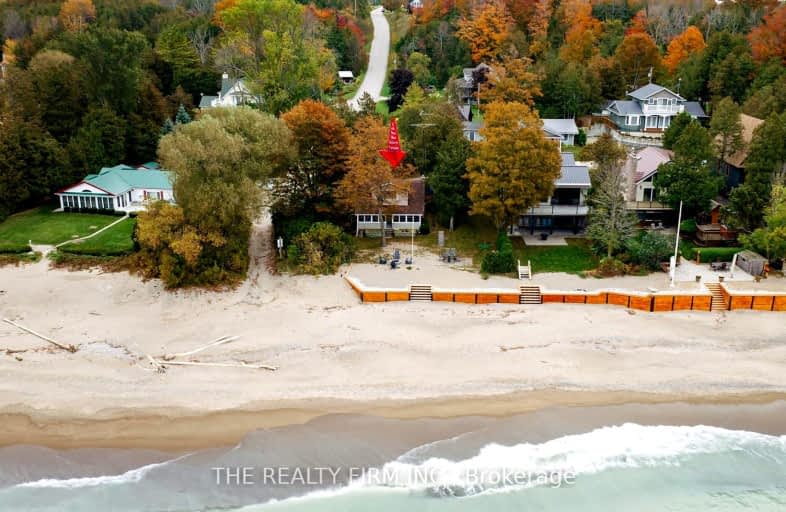Car-Dependent
- Almost all errands require a car.
0
/100
Somewhat Bikeable
- Almost all errands require a car.
4
/100

GDCI - Elementary
Elementary: Public
15.94 km
Lucknow Central Public School
Elementary: Public
19.33 km
Brookside Public School
Elementary: Public
12.46 km
Ripley-Huron Community - Junior Campus School
Elementary: Public
24.53 km
St Marys Separate School
Elementary: Catholic
16.08 km
Goderich Public School
Elementary: Public
15.87 km
Avon Maitland District E-learning Centre
Secondary: Public
32.60 km
Kincardine District Secondary School
Secondary: Public
34.22 km
Goderich District Collegiate Institute
Secondary: Public
15.96 km
Central Huron Secondary School
Secondary: Public
32.73 km
St Anne's Catholic School
Secondary: Catholic
33.21 km
F E Madill Secondary School
Secondary: Public
33.42 km
-
Colborne Playground
Goderich ON 7.96km -
Point Farms Provincial Park
82491 Bluewater Hwy (Golf Course Rd.), Goderich ON N7A 3X9 8.16km -
Dungannon Agricultural Society
Dungannon ON 9.81km
-
CIBC
24 Courthouse Sq, Goderich ON N7A 1M4 14.9km -
Centre Bancaire CIBC avec Guichet Automatique
24 Courthouse Sq, Goderich ON N7A 1M4 14.9km -
RBC Royal Bank
158 Courthouse Sq, Goderich ON N7A 1N1 14.87km


