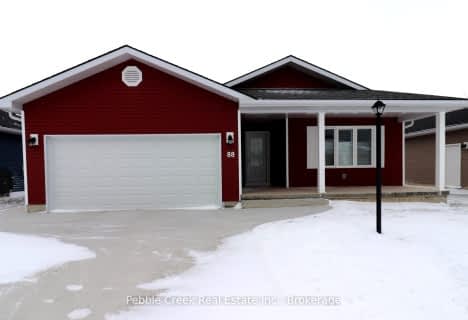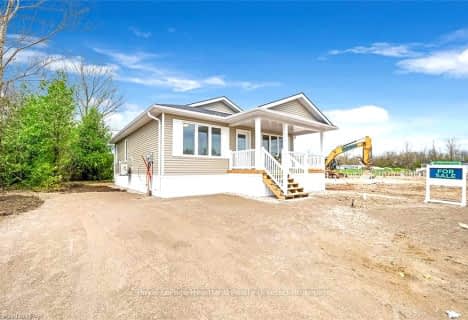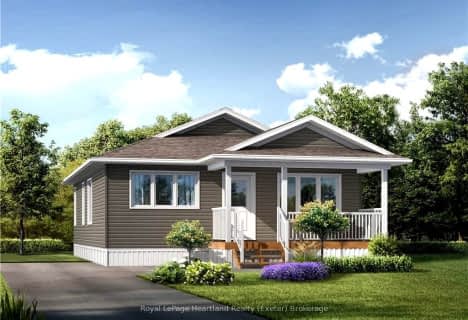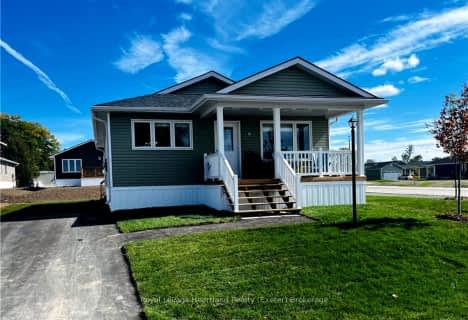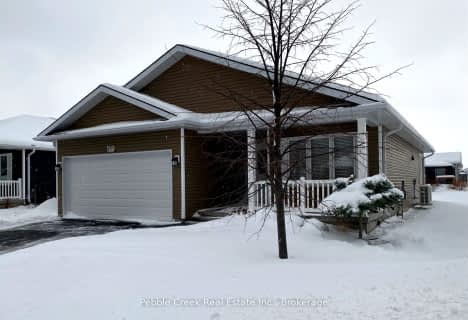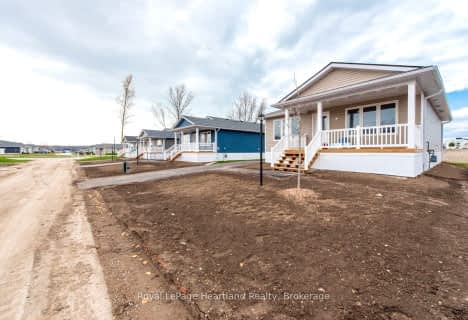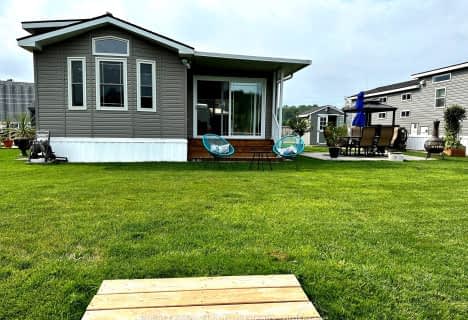
GDCI - Elementary
Elementary: PublicBrookside Public School
Elementary: PublicSt Joseph Separate School
Elementary: CatholicClinton Public School
Elementary: PublicSt Marys Separate School
Elementary: CatholicGoderich Public School
Elementary: PublicAvon Maitland District E-learning Centre
Secondary: PublicKincardine District Secondary School
Secondary: PublicGoderich District Collegiate Institute
Secondary: PublicCentral Huron Secondary School
Secondary: PublicSt Anne's Catholic School
Secondary: CatholicF E Madill Secondary School
Secondary: Public- — bath
- — bed
88 HURON HEIGHTS Drive, Ashfield-Colborne-Wawanosh, Ontario • N7A 0C1 • Colborne Twp
- — bath
- — bed
21 BLFS VW Boulevard, Ashfield-Colborne-Wawanosh, Ontario • N7A 0C6 • Ashfield-Colborne-Wawanosh
- — bath
- — bed
20 BLFS VW Boulevard, Ashfield-Colborne-Wawanosh, Ontario • N7A 0C6 • Ashfield-Colborne-Wawanosh
- — bath
- — bed
22 BLFS VW Boulevard, Ashfield-Colborne-Wawanosh, Ontario • N7A 0C6 • Ashfield-Colborne-Wawanosh
- — bath
- — bed
28 HURON HEIGHTS Drive, Ashfield-Colborne-Wawanosh, Ontario • N7A 0B1 • Colborne Twp
- 2 bath
- 2 bed
- 1100 sqft
102 Huron Heights Drive, Ashfield-Colborne-Wawanosh, Ontario • N7A 0C6 • Ashfield-Colborne-Wawanosh
- — bath
- — bed
19 BLFS VW Boulevard, Ashfield-Colborne-Wawanosh, Ontario • N7A 0C1 • Ashfield-Colborne-Wawanosh
- — bath
- — bed
- — sqft
20 Huron Heights Drive, Ashfield-Colborne-Wawanosh, Ontario • N7A 0B1 • Colborne Twp
- — bath
- — bed
- — sqft
196 Lake Breeze Drive, Ashfield-Colborne-Wawanosh, Ontario • N7A 0C4 • Ashfield Twp
- — bath
- — bed
- — sqft
17 BLUFFSVIEW Boulevard, Ashfield-Colborne-Wawanosh, Ontario • N7A 0C1 • Colborne Twp
- — bath
- — bed
- — sqft
#H-12-100 North Harbour Road West, Goderich, Ontario • N7A 2W6 • Goderich Town

