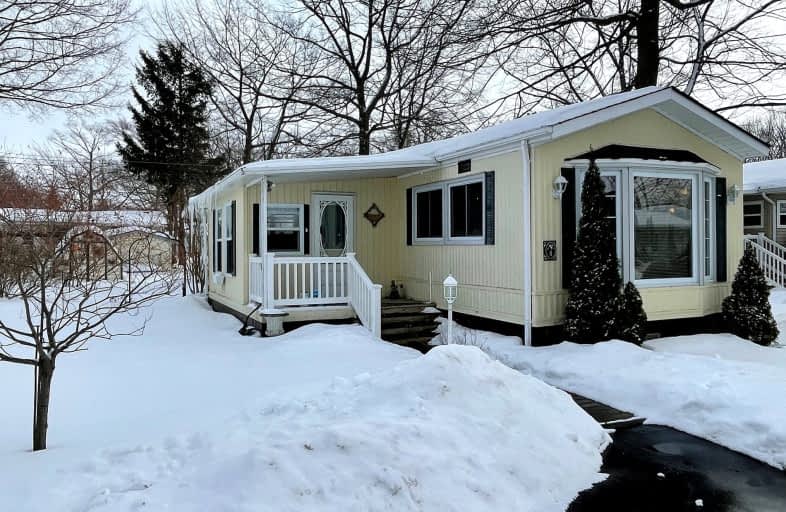Car-Dependent
- Almost all errands require a car.
Somewhat Bikeable
- Almost all errands require a car.

GDCI - Elementary
Elementary: PublicBrookside Public School
Elementary: PublicSt Joseph Separate School
Elementary: CatholicClinton Public School
Elementary: PublicSt Marys Separate School
Elementary: CatholicGoderich Public School
Elementary: PublicAvon Maitland District E-learning Centre
Secondary: PublicKincardine District Secondary School
Secondary: PublicGoderich District Collegiate Institute
Secondary: PublicCentral Huron Secondary School
Secondary: PublicSt Anne's Catholic School
Secondary: CatholicF E Madill Secondary School
Secondary: Public-
Harbour Park
Goderich ON 1.47km -
Lions Harbour Park
Goderich ON 1.51km -
Courthouse Square
Goderich ON 1.57km
-
RBC Royal Bank
158 Courthouse Sq, Goderich ON N7A 1N1 1.5km -
CIBC
24 Courthouse Sq, Goderich ON N7A 1M4 1.5km -
Centre Bancaire CIBC avec Guichet Automatique
24 Courthouse Sq, Goderich ON N7A 1M4 1.5km


