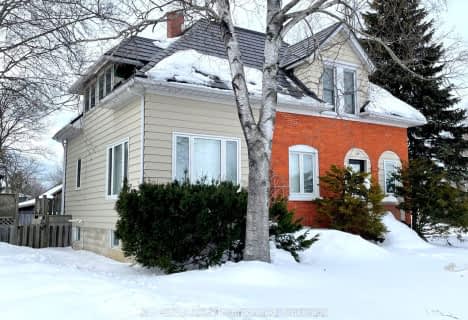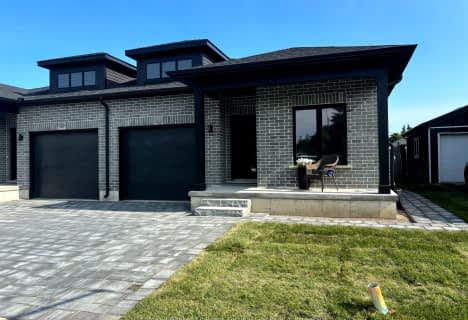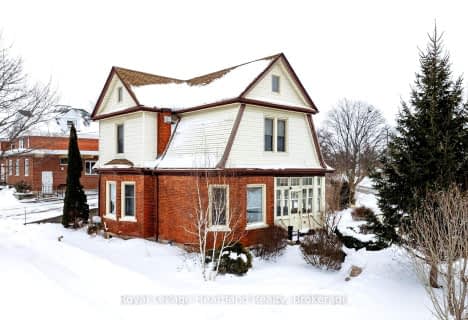
GDCI - Elementary
Elementary: Public
2.25 km
Brookside Public School
Elementary: Public
20.08 km
St Joseph Separate School
Elementary: Catholic
21.70 km
Clinton Public School
Elementary: Public
21.55 km
St Marys Separate School
Elementary: Catholic
2.46 km
Goderich Public School
Elementary: Public
2.12 km
Avon Maitland District E-learning Centre
Secondary: Public
21.23 km
Kincardine District Secondary School
Secondary: Public
47.67 km
Goderich District Collegiate Institute
Secondary: Public
2.27 km
Central Huron Secondary School
Secondary: Public
21.31 km
St Anne's Catholic School
Secondary: Catholic
21.82 km
F E Madill Secondary School
Secondary: Public
36.08 km











