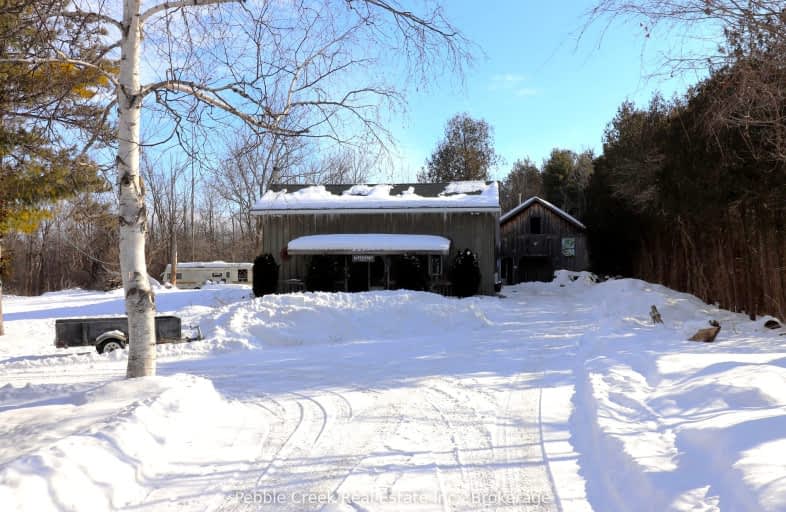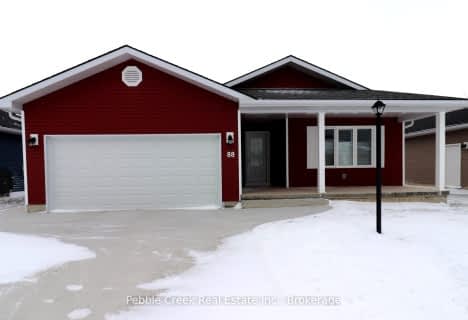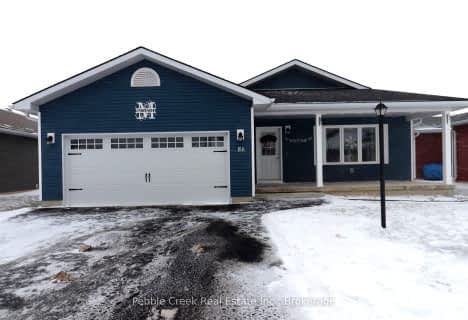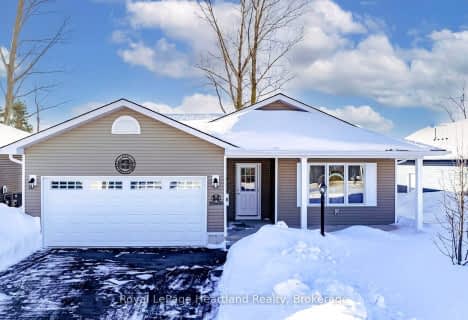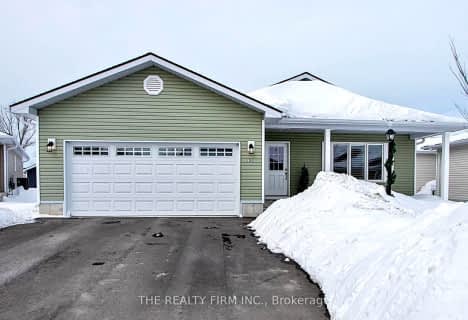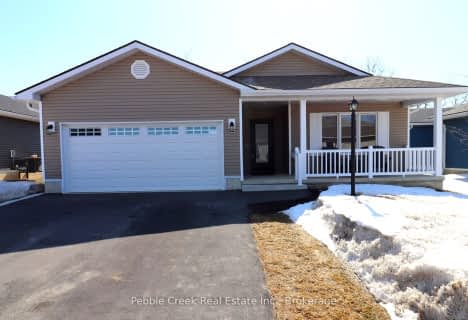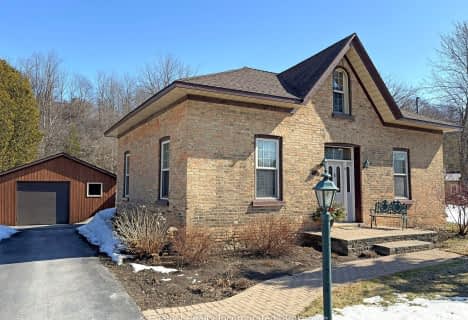Car-Dependent
- Almost all errands require a car.
Somewhat Bikeable
- Most errands require a car.

GDCI - Elementary
Elementary: PublicBrookside Public School
Elementary: PublicSt Joseph Separate School
Elementary: CatholicClinton Public School
Elementary: PublicSt Marys Separate School
Elementary: CatholicGoderich Public School
Elementary: PublicAvon Maitland District E-learning Centre
Secondary: PublicKincardine District Secondary School
Secondary: PublicGoderich District Collegiate Institute
Secondary: PublicCentral Huron Secondary School
Secondary: PublicSt Anne's Catholic School
Secondary: CatholicF E Madill Secondary School
Secondary: Public-
Point Farms Provincial Park
82491 Bluewater Hwy (Golf Course Rd.), Goderich ON N7A 3X9 3.53km -
Courthouse Square
Goderich ON 3.67km -
Colbourne Park
Goderich ON 3.76km
-
RBC Royal Bank
158 Courthouse Sq, Goderich ON N7A 1N1 3.58km -
CIBC
24 Courthouse Sq, Goderich ON N7A 1M4 3.66km -
Centre Bancaire CIBC avec Guichet Automatique
24 Courthouse Sq, Goderich ON N7A 1M4 3.66km
- 2 bath
- 2 bed
88 HURON HEIGHTS Drive, Ashfield-Colborne-Wawanosh, Ontario • N7A 0C1 • Colborne Twp
- 2 bath
- 2 bed
- 1500 sqft
86 Huron Heights Drive, Ashfield-Colborne-Wawanosh, Ontario • N7A 0C1 • Colborne Twp
- 2 bath
- 2 bed
- 1100 sqft
273 Lake Breeze Drive, Ashfield-Colborne-Wawanosh, Ontario • N7A 3Y3 • Colborne Twp
- 2 bath
- 2 bed
- 1500 sqft
255 Lake Breeze Drive, Ashfield-Colborne-Wawanosh, Ontario • N7A 3Y3 • Ashfield-Colborne-Wawanosh
- — bath
- — bed
179 Lake Breeze Drive, Ashfield-Colborne-Wawanosh, Ontario • N7A 0C8 • Ashfield-Colborne-Wawanosh
- 2 bath
- 3 bed
82128 Loyal Line, Ashfield-Colborne-Wawanosh, Ontario • N7A 3Y3 • Ashfield-Colborne-Wawanosh
- 2 bath
- 2 bed
- 1100 sqft
215 Lake Breeze Drive, Ashfield-Colborne-Wawanosh, Ontario • N7A 0C6 • Colborne
- — bath
- — bed
- — sqft
34024 Saltford Road, Ashfield-Colborne-Wawanosh, Ontario • N7A 3Y1 • Colborne Twp
