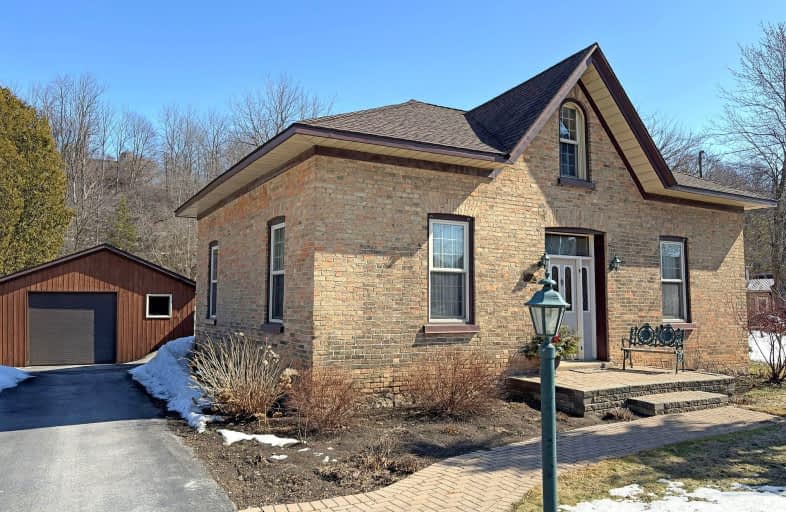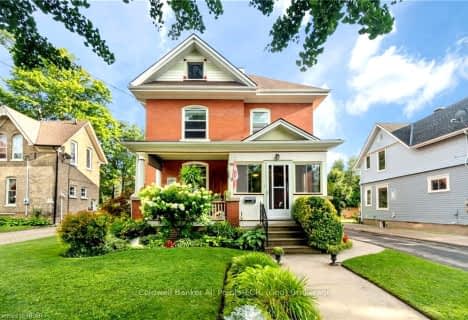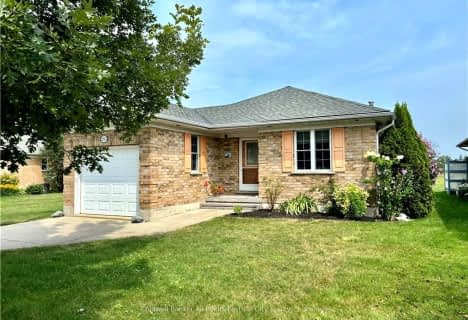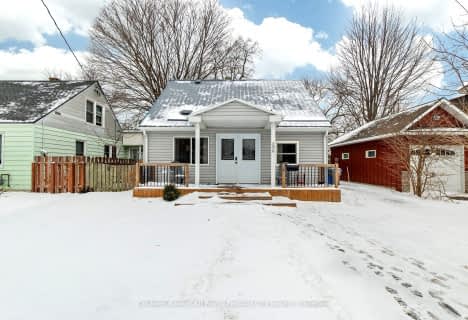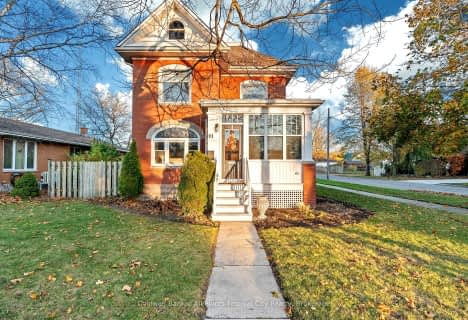Car-Dependent
- Almost all errands require a car.
Somewhat Bikeable
- Almost all errands require a car.

GDCI - Elementary
Elementary: PublicBrookside Public School
Elementary: PublicSt Joseph Separate School
Elementary: CatholicClinton Public School
Elementary: PublicSt Marys Separate School
Elementary: CatholicGoderich Public School
Elementary: PublicAvon Maitland District E-learning Centre
Secondary: PublicKincardine District Secondary School
Secondary: PublicGoderich District Collegiate Institute
Secondary: PublicCentral Huron Secondary School
Secondary: PublicSt Anne's Catholic School
Secondary: CatholicF E Madill Secondary School
Secondary: Public-
Colbourne Park
Goderich ON 1.48km -
Courthouse Square
Goderich ON 1.56km -
Lions Harbour Park
Goderich ON 2.06km
-
RBC Royal Bank
158 Courthouse Sq, Goderich ON N7A 1N1 1.48km -
TD Canada Trust Branch and ATM
39 Victoria St S, Goderich ON N7A 3H4 1.53km -
TD Canada Trust ATM
39 Victoria St S, Goderich ON N7A 3H4 1.53km
- 2 bath
- 3 bed
82128 Loyal Line, Ashfield-Colborne-Wawanosh, Ontario • N7A 3Y3 • Ashfield-Colborne-Wawanosh
