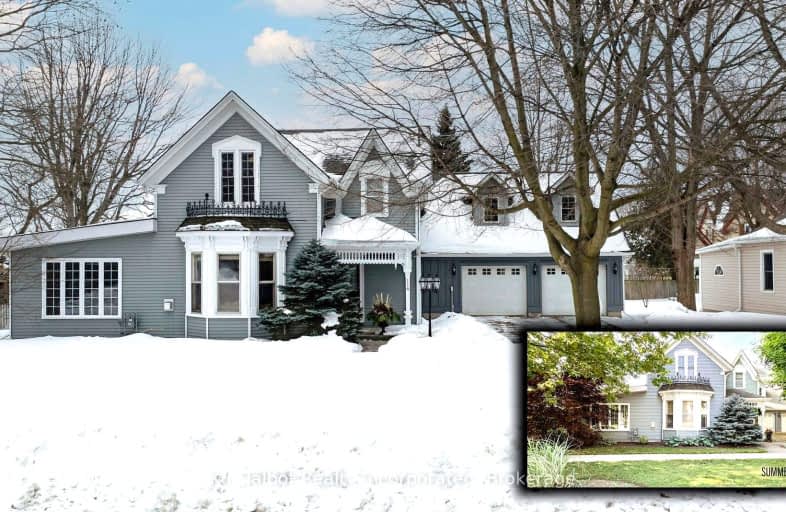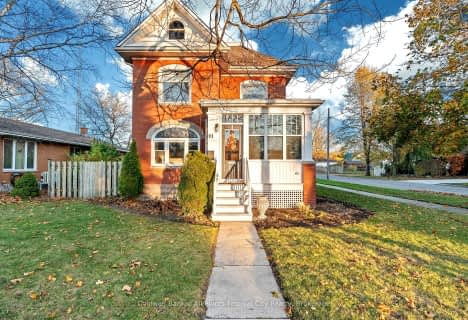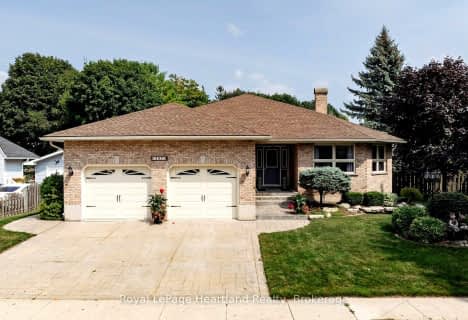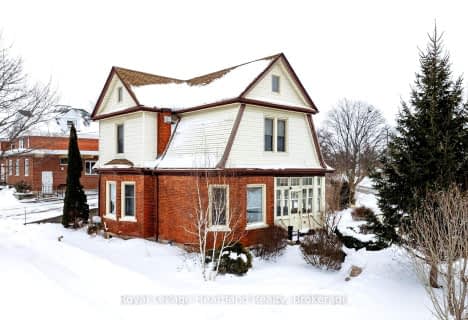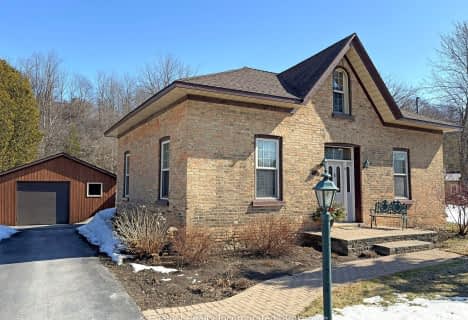Somewhat Walkable
- Some errands can be accomplished on foot.
Bikeable
- Some errands can be accomplished on bike.

GDCI - Elementary
Elementary: PublicBrookside Public School
Elementary: PublicSt Joseph Separate School
Elementary: CatholicClinton Public School
Elementary: PublicSt Marys Separate School
Elementary: CatholicGoderich Public School
Elementary: PublicAvon Maitland District E-learning Centre
Secondary: PublicKincardine District Secondary School
Secondary: PublicGoderich District Collegiate Institute
Secondary: PublicCentral Huron Secondary School
Secondary: PublicSt Anne's Catholic School
Secondary: CatholicF E Madill Secondary School
Secondary: Public-
Courthouse Square
Goderich ON 0.68km -
Colbourne Park
Goderich ON 0.68km -
Lions Harbour Park
Goderich ON 1.21km
-
RBC Royal Bank
158 Courthouse Sq, Goderich ON N7A 1N1 0.59km -
BMO Bank of Montreal
128 Court House Sq (at East St), Goderich ON N7A 1M8 0.66km -
Goderich Community Credit Union
39 St David St, Goderich ON N7A 1L4 0.67km
- — bath
- — bed
- — sqft
34024 Saltford Road, Ashfield-Colborne-Wawanosh, Ontario • N7A 3Y1 • Colborne Twp
